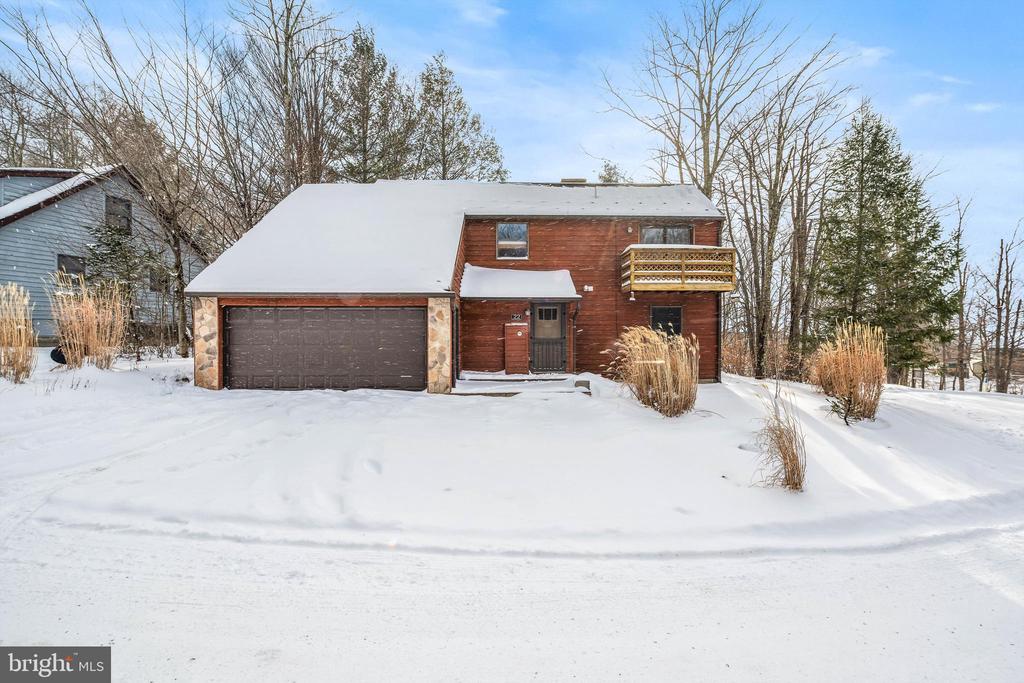Mountain Homes Realty
1-833-379-639322 brookside road
DAVIS, WV 26260
$579,000
4 BEDS
1,991 SQFT0.21 AC LOTResidential-Detached




Bedrooms 4
Full Baths 3
Square Feet 1991
Acreage 0.22
Status Active Under Contract
MLS # WVTU2000114
County TUCKER
More Info
Category Residential-Detached
Status Active Under Contract
Square Feet 1991
Acreage 0.22
MLS # WVTU2000114
County TUCKER
Welcome to this charming four-bedroom, three-full bath wood-framed home next to the renowned Timberline Ski Resort, offering a fun year-round vacation or full-time. This desirable detached property located within 200 yards of the ski slope and lodge blends modern updates with cozy features, making it an ideal retreat for all seasons. The exterior boasts a durable seam metal roof, a beautifully landscaped lawn, and a driveway accommodating four vehicles, with an additional gravel extension for one more. Two rear decks provide perfect spaces for entertaining and relaxation, with one featuring a concrete foundation ready for your new hot tub!
Additional outdoor features include a shed with a barn door for firewood storage, a deep two-car garage equipped with storage racks, high ceilings, 220V outlets near the ceiling drop-down, 120V outlets on lower walls, and electric baseboard heating. The home has service available for natural gas for whole-home heating, and the encapsulated crawl space includes sump pump access. Plus, winter access is a breeze—no 4x4 is required to reach this mountain retreat even during snow season!
Inside, enjoy a pass-through drop zone next to the front door and the interior garage door. The updated kitchen includes a new microwave and range/oven, granite countertops, breakfast bar seating and plenty of storage. A spacious utility/mudroom next to the kitchen features radiant heated floors, exterior door access via the second deck, and interior access to the kitchen and dining room, complete with a washer and dryer. It's the perfect drop-zone after a day of skiing, hiking or mountain bike riding.
The dining and family rooms boast vaulted ceilings and a large sliding glass door leading to the main rear deck with privacy walls. A natural stone woodburning fireplace adds rustic charm to the family room. The first floor features a private bedroom/flex room with an ensuite/jack-jill bath. It was recently used as a home office.
Take the stairs up to three additional bedrooms along the open railing hallway overlooking the family room. Privacy abounds with two rooms sharing a full jack/jill bath, while the Primary Bedroom is tucked privately over the garage with plenty of space for a reading nook plus a gorgeous updated bath with radiant heat floors and heated towel rack.
This home offers a unique opportunity to enjoy the best winter and summer activities, all within a beautifully maintained and thoughtfully updated property. Don't miss the chance to make this stunning retreat your own!
Location not available
Exterior Features
- Style Cabin/Lodge
- Construction Single Family
- Siding Wood Siding
- Exterior Bump-outs, Other
- Roof Metal
- Garage Yes
- Garage Description 2
- Water Public
- Sewer Public Sewer
- Lot Description Corner, Front Yard, Landlocked, Landscaping, Level, Partly Wooded, Premium, Road Frontage, SideYard(s)
Interior Features
- Appliances Built-In Microwave, Dishwasher, Dryer, Refrigerator, Washer, WaterHeater, Cooktop, Oven - Single
- Heating Baseboard - Electric
- Cooling Central A/C
- Fireplaces 1
- Living Area 1,991 SQFT
- Year Built 1988
Neighborhood & Schools
- Subdivision NORTHFACE
Financial Information
- Zoning 101
Additional Services
Internet Service Providers
Listing Information
Listing Provided Courtesy of Keller Williams Realty - (703) 669-0099
© Bright MLS. All rights reserved. Listings provided by Bright MLS from various brokers who participate in IDX (Internet Data Exchange). Information deemed reliable but not guaranteed.
Listing data is current as of 04/04/2025.


 All information is deemed reliable but not guaranteed accurate. Such Information being provided is for consumers' personal, non-commercial use and may not be used for any purpose other than to identify prospective properties consumers may be interested in purchasing.
All information is deemed reliable but not guaranteed accurate. Such Information being provided is for consumers' personal, non-commercial use and may not be used for any purpose other than to identify prospective properties consumers may be interested in purchasing.