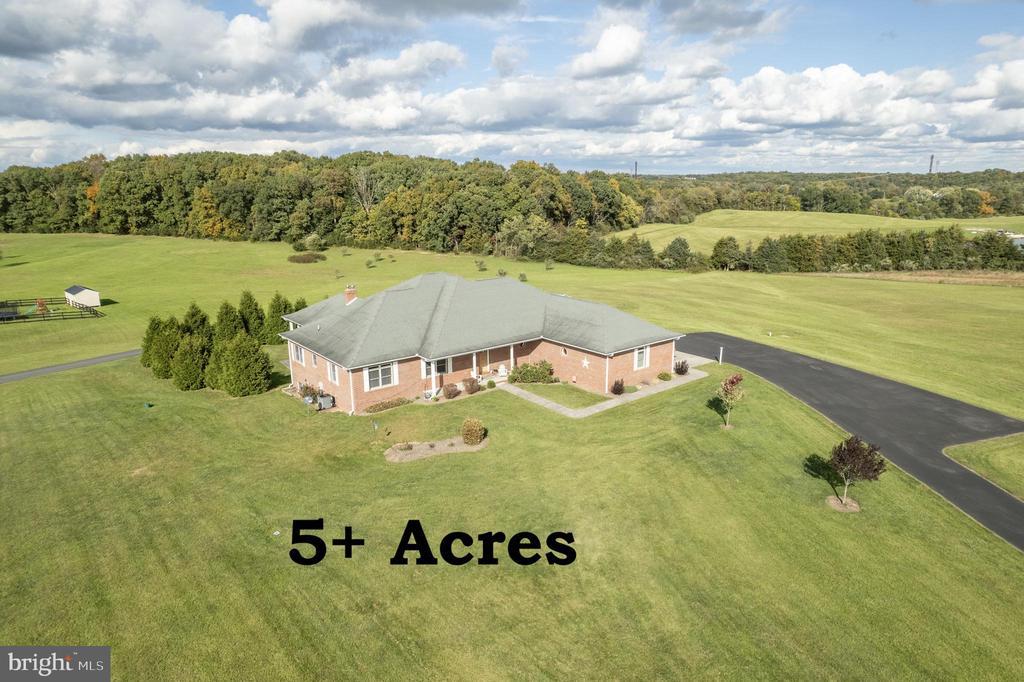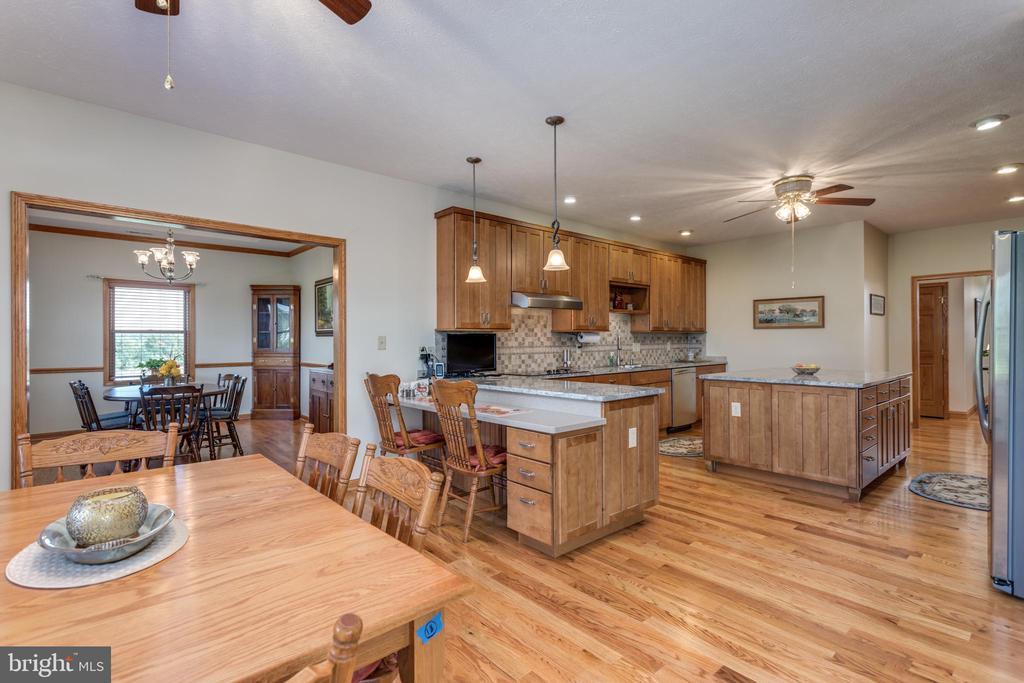Mountain Homes Realty
1-833-379-6393424 riley mill
MIDDLETOWN, VA 22645
$850,000
4 BEDS 3 BATHS
3,224 SQFT5.46 AC LOTResidential-Detached




Bedrooms 4
Total Baths 3
Full Baths 2
Square Feet 3224
Acreage 5.47
Status Active
MLS # VAFV2022320
County FREDERICK
More Info
Category Residential-Detached
Status Active
Square Feet 3224
Acreage 5.47
MLS # VAFV2022320
County FREDERICK
READY FOR YOU!! , LOOKING FOR THE PERFECT HOUSE? LOOK NO MORE! Welcome to this stunning 3220+sqft ranch home, perfectly situated on over 5 acres of natural beauty. This home offers 360 degree panoramic views of mountains, fields and trees. Spacious family room with pellet stove. Large Upgraded kitchen with tons of cabinet space, cabinets with pull out drawers and soft close, pantry area, large island, granite counters, eat in bar area plus table space. Love to entertain? Formal dining room for family gatherings or enjoy the outdoor space on huge covered deck. 4 bedrooms, 2.5 baths. Primary bedroom with large bathroom with his/her sinks, soaking tub and shower plus huge walk in closet for all your clothes and shoes. Home is handicap accessible with wide doors. Walk in mud room/laundry room. High speed internet is Fios, Dish used for cable tv. Unfinished basement with partially finished 3rd full bathroom and wood stove hook up plus additional 3rd garage space. Endless possibilities for the unfinished walk out basement. 3 car garage spaces. No HOA! Generator hook up.
Location not available
Exterior Features
- Style Raised Ranch/Rambler, Ranch/Rambler
- Construction Single Family
- Siding Brick
- Roof Architectural Shingle
- Garage No
- Water Private, Well
- Sewer On Site Septic
- Lot Description Cleared, No Thru Street
Interior Features
- Appliances Cooktop, Dishwasher, Dryer, Microwave, Oven - Double, Oven - Wall, Refrigerator, Washer
- Heating Heat Pump - Gas BackUp, Heat Pump(s)
- Cooling Heat Pump(s)
- Basement Full, Connecting Stairway, Daylight, Full, Improved, Outside Entrance, Poured Concrete, Rear Entrance, Rough Bath Plumb, Space For Rooms, Unfinished,
- Living Area 3,224 SQFT
- Year Built 2011
Neighborhood & Schools
- Subdivision KENDALL MILLS
Financial Information
- Zoning RA
Additional Services
Internet Service Providers
Listing Information
Listing Provided Courtesy of ERA Oakcrest Realty, Inc. - (540) 665-0360
© Bright MLS. All rights reserved. Listings provided by Bright MLS from various brokers who participate in IDX (Internet Data Exchange). Information deemed reliable but not guaranteed.
Listing data is current as of 04/04/2025.


 All information is deemed reliable but not guaranteed accurate. Such Information being provided is for consumers' personal, non-commercial use and may not be used for any purpose other than to identify prospective properties consumers may be interested in purchasing.
All information is deemed reliable but not guaranteed accurate. Such Information being provided is for consumers' personal, non-commercial use and may not be used for any purpose other than to identify prospective properties consumers may be interested in purchasing.