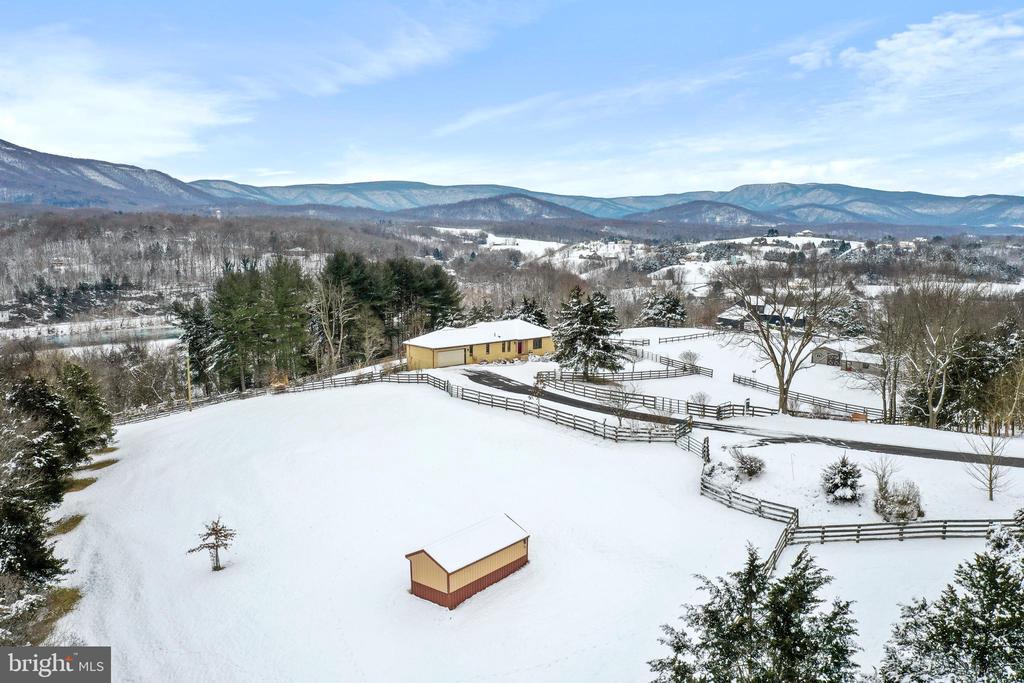Mountain Homes Realty
1-833-379-6393240 cavalli court
FRONT ROYAL, VA 22630
$799,000
3 BEDS 3 BATHS
2,932 SQFT10.19 AC LOTFarm-Detached




Bedrooms 3
Total Baths 3
Full Baths 2
Square Feet 2932
Acreage 10.2
Status Active
MLS # VAWR2010160
County WARREN
More Info
Category Farm-Detached
Status Active
Square Feet 2932
Acreage 10.2
MLS # VAWR2010160
County WARREN
Welcome to this 10.2-acre horse farm and three bedroom, two and ½ bath all-brick home with six pastures spread over the two separate lots*. 10’ by 74’ barn was built post-frame, rafter-style in 1988 by Quality Buildings in Purcellville VA with four 12’ x 12’ lined stalls, one 12’ x 14’ unlined hay storage, one 12’ x 12’ unlined equipment storage area with front open, one 8’ x 9’ unlined tack room, and an 8’ x 65’ front overhang. Each stall and hay storage has one set Dutch doors in front and one window in back. Hay storage also has one set of 4’x8’ split swinging doors on endwall. Tack room has personnel entrance door and a window. The equipment storage area has a window on the back wall. Stevenson Cupola, Governor Series. Skirt boards are 2”x6” tongue and groove, three removable stall partitions stack to approximately 8’ height. Steel roofing with baked on enamel finish. Siding is pressure treated plywood and batten. Back roof is insulated with 1 1/2” vinyl faced fiberglass insulation. All windows are sliding aluminum with screens. Feeders, hay racks, waterers as remain will convey as well as hay. In 2002, a run-in shed was added in the side pasture. In 2004, a 14 x 24 carriage house was added with two windows, a garage door entrance and two personnel doors. All this sits mountaintop on partially cleared acreage overlooking Skyline Drive, the Blue Ridge Mountains, and the Shenandoah River. Wildlife enthusiasts will appreciate sightings of wild turkeys, heron, eagles, and deer. *Builders sketches for barn included under documents, as well as plat maps (Cavalli Crt was previously called Mt. View), aerial photograph of the land, Property Owners Association (POA) Covenants, and 2025 tax assessments for both lots. Please note this is a three-bedroom home, not a two-bedroom as shown on tax records. Listing information has been edited to reflect 2025 tax assessments as a total for lots 24 and 25 and the land improvements. River access is provided through the POA, as well as snow removal on the private roads. This farm does not include any riverfront acreage.
Location not available
Exterior Features
- Style Raised Ranch/Rambler
- Construction Single Family
- Siding Brick
- Exterior Outbuilding(s)
- Roof Architectural Shingle
- Garage Yes
- Garage Description 2
- Water Well
- Sewer On Site Septic
- Lot Description Additional Lot(s), Landscaping, Mountainous, Rural, Sloping
Interior Features
- Appliances Built-In Microwave, Dishwasher, Oven/Range - Electric, Refrigerator, Stainless Steel Appliances
- Heating Heat Pump(s), Zoned, Other
- Cooling Heat Pump(s), Zoned
- Basement Heated, Improved, Interior Access, Outside Entrance, Rear Entrance, Walkout Level, Windows
- Living Area 2,932 SQFT
- Year Built 1984
Neighborhood & Schools
- Subdivision POCA BELLA FARM
Financial Information
- Zoning A
Additional Services
Internet Service Providers
Listing Information
Listing Provided Courtesy of Corcoran McEnearney - (703) 738-8282
© Bright MLS. All rights reserved. Listings provided by Bright MLS from various brokers who participate in IDX (Internet Data Exchange). Information deemed reliable but not guaranteed.
Listing data is current as of 04/04/2025.


 All information is deemed reliable but not guaranteed accurate. Such Information being provided is for consumers' personal, non-commercial use and may not be used for any purpose other than to identify prospective properties consumers may be interested in purchasing.
All information is deemed reliable but not guaranteed accurate. Such Information being provided is for consumers' personal, non-commercial use and may not be used for any purpose other than to identify prospective properties consumers may be interested in purchasing.