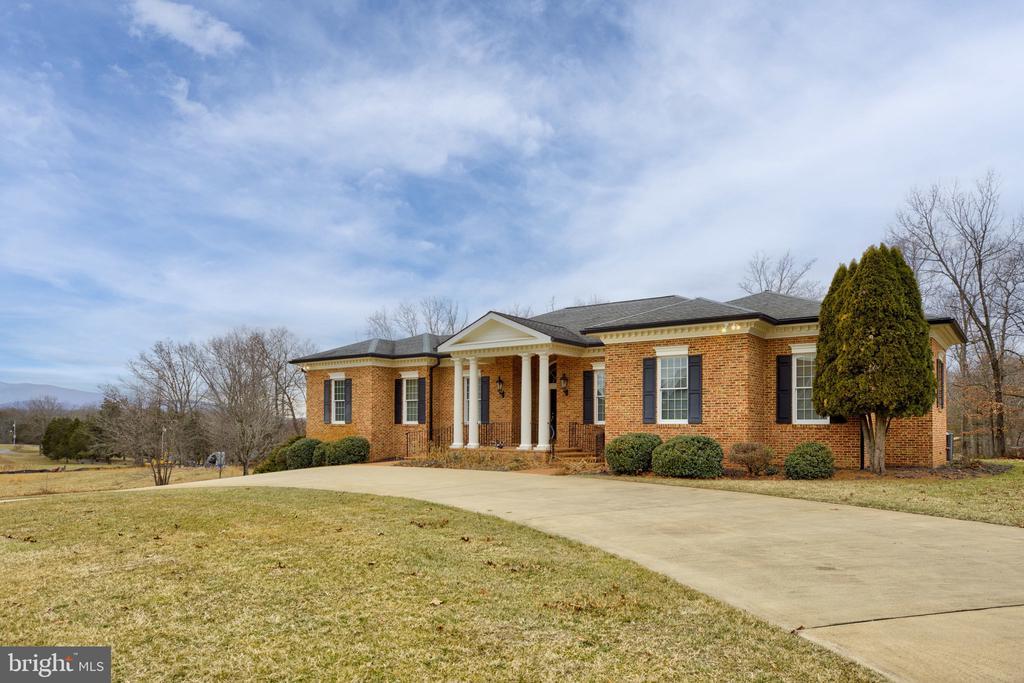Mountain Homes Realty
1-833-379-6393177 hatcher drive
FRONT ROYAL, VA 22630
$1,199,900
4 BEDS 4 BATHS
4,032 SQFT2 AC LOTResidential-Detached




Bedrooms 4
Total Baths 4
Full Baths 4
Square Feet 4032
Acreage 2
Status Active
MLS # VAWR2010178
County WARREN
More Info
Category Residential-Detached
Status Active
Square Feet 4032
Acreage 2
MLS # VAWR2010178
County WARREN
If you’ve been searching for a home that blends comfort, elegance, and a connection to nature, this is the one.
Located in a private enclave, this home is part of a close-knit and peaceful community. The combination of natural beauty and neighborhood charm makes this an exceptional find.
Welcome to this lovingly designed all-brick Colonial, crafted by its original owner for a lifestyle of comfort and ease. Nestled on a level 2-acre lot, this property offers a serene retreat with room for all your family and friends.
This single level home boasts 4 bedrooms and 3 full baths, a large center island kitchen surrounded by both the breakfast and family rooms all with 10ft ceilings bringing in the natural light and scenery.
After a day of hiking the Blue Ridge Mountains and Skyline Drive, come home and relax in the indoor spa or take a swim in the endless pool. The perfect ending to the day.
This property is just five minutes from downtown. Whether you're heading to local shops, dining, or that last minute thing for the family BBQ’s, you’ll appreciate the convenience of having it all so close to home.
So, don’t miss your chance to experience relaxed country living at its finest.
Location not available
Exterior Features
- Style Ranch/Rambler
- Construction Single Family
- Siding Brick
- Exterior Exterior Lighting, Flood Lights
- Roof Architectural Shingle
- Garage Yes
- Garage Description 3
- Water Well
- Sewer On Site Septic
- Lot Description Backs to Trees, Front Yard, Landscaping, Level, Rear Yard, Partly Wooded, SideYard(s)
Interior Features
- Appliances Central Vacuum, Dishwasher, Exhaust Fan, Icemaker, Microwave, Range Hood, Refrigerator, Water Conditioner - Owned, WaterHeater
- Heating Forced Air
- Cooling Ceiling Fan(s), Central A/C
- Basement Connecting Stairway, Full, Interior Access, Poured Concrete, Partially Finished
- Fireplaces 1
- Living Area 4,032 SQFT
- Year Built 1999
Neighborhood & Schools
- Subdivision HIGHLAND PARK
- Elementary School RESSIE JEFFRIES
- Middle School SKYLINE
- High School SKYLINE
Financial Information
- Zoning R
Additional Services
Internet Service Providers
Listing Information
Listing Provided Courtesy of Century 21 Redwood Realty - (703) 790-1850
© Bright MLS. All rights reserved. Listings provided by Bright MLS from various brokers who participate in IDX (Internet Data Exchange). Information deemed reliable but not guaranteed.
Listing data is current as of 04/02/2025.


 All information is deemed reliable but not guaranteed accurate. Such Information being provided is for consumers' personal, non-commercial use and may not be used for any purpose other than to identify prospective properties consumers may be interested in purchasing.
All information is deemed reliable but not guaranteed accurate. Such Information being provided is for consumers' personal, non-commercial use and may not be used for any purpose other than to identify prospective properties consumers may be interested in purchasing.