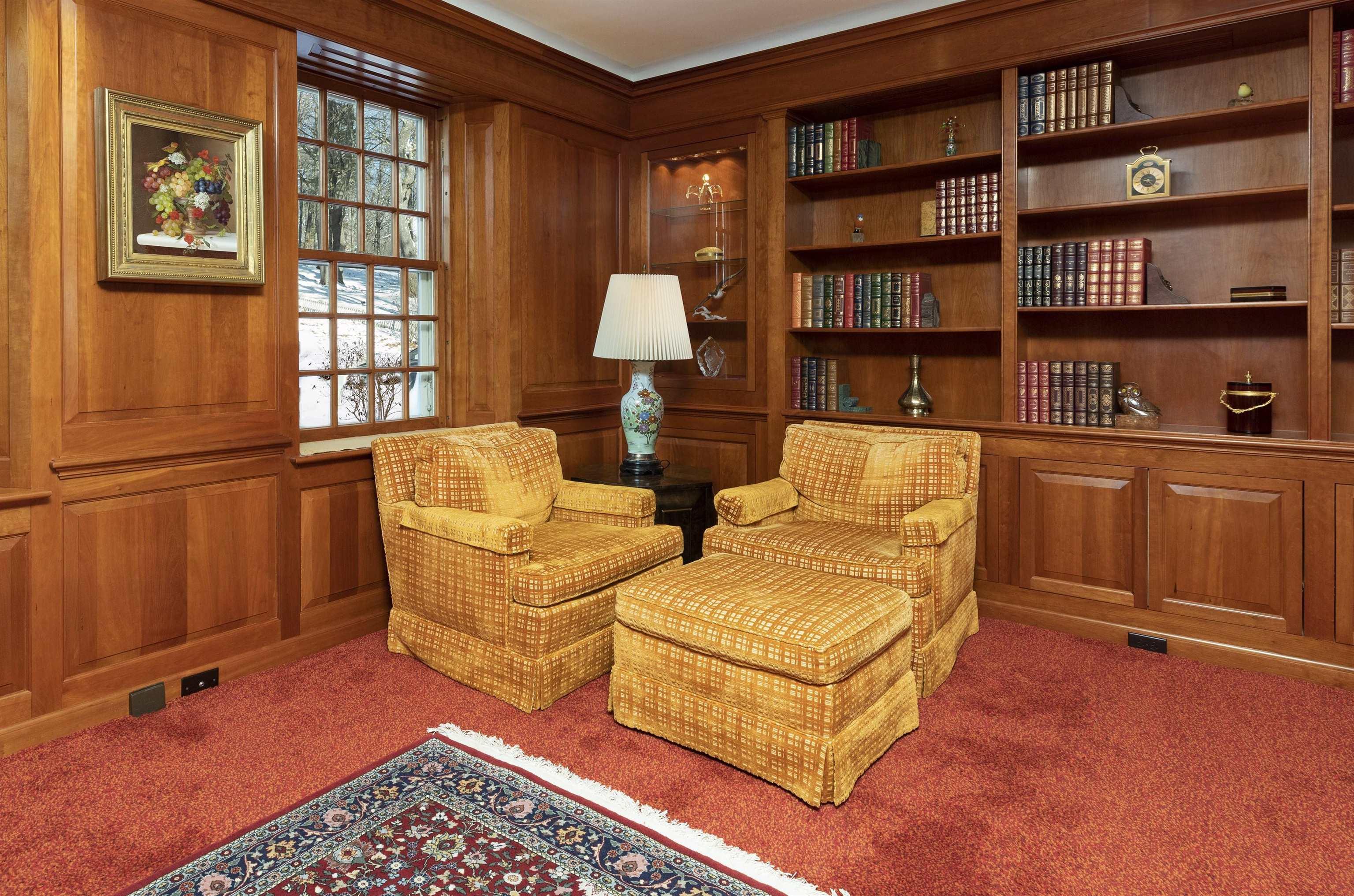Mountain Homes Realty
1-833-379-6393101 old coach road
Norwich, VT 05055
$4,895,000
3 BEDS 3-Full 2-Half 2-¾ BATHS
12,048 SQFT73.55 AC LOTResidential - Single Family




Bedrooms 3
Total Baths 7
Full Baths 3
Square Feet 12048
Acreage 73.56
Status Active
MLS # 5031366
County Windsor
More Info
Category Residential - Single Family
Status Active
Square Feet 12048
Acreage 73.56
MLS # 5031366
County Windsor
Listed By: Listing Agent Jane Darrach
Martha E. Diebold/Hanover
Positioned to attain the optimum from its striking site, the extraordinary residence enjoys commanding views & full exposure to the South, to include Mt. Ascutney, the hills of Norwich, as well as close by views of the property's idyllic pond and fields. Surrounded by gentle contours, stone walls and lush plantings, the 73+/- ac estate ensures privacy while providing a luxurious retreat. Constructed and conceived by one of the area's finest builders, and designed to foster a sense of warmth and comfort, each & every space has been carefully devised and masterfully realized. The fine millwork, the generous proportions, the 2 handsome Rumford fireplaces serve as a counterpoint to the concentrated light gathered by the spectacular sun spaces bounding the living areas on two levels. Expansive living room with koi pond & substantial adjacent family room with a streamlined high-end kitchen are at the heart of the happenings. 3 ensuite bedrooms & a privately sited guest space allow overnight accommodation. Work from home courtesy of two great offices. Convenience is at one's side with three wet bar areas strategically placed throughout the home's entertaining spaces. Relax, feeling secure, with a generator in place to service the entire property. A 40' heated indoor pool, housed in a spa like setting, allows for year-round enjoyment. (FOR FULL DESCRIPTION CLICK ON CAPITAL LETTER D BELOW HOUSE PHOTOGRAPH.)
Location not available
Exterior Features
- Style Contemporary
- Construction Wood Frame, Clapboard Exterior
- Siding Wood Frame, Clapboard Exterior
- Exterior Deck, Gazebo, Hot Tub, Patio, Tennis Court, Greenhouse
- Roof Shingle - Wood, Standing Seam
- Garage Yes
- Garage Description Yes
- Water Private
- Sewer Private
- Lot Description Landscaped, Mountain View, Open, Pond, View, Wooded, Rural
Interior Features
- Appliances Dishwasher, Disposal, Dryer, Freezer, Microwave, Oven - Wall, Range - Gas, Refrigerator, Trash Compactor, Washer, Water Heater-Gas-LP/Bttle, Wine Cooler, Warming Drawer, Exhaust Fan
- Heating Propane, Hot Water
- Cooling Central AC
- Basement Yes
- Fireplaces Description N/A
- Living Area 12,048 SQFT
- Year Built 1989
- Stories 1
Neighborhood & Schools
- School Disrict Dresden
- Elementary School Marion Cross Elementary School
- Middle School Francis C Richmond Middle Sch
- High School Hanover High School
Financial Information
Additional Services
Internet Service Providers
Listing Information
Listing Provided Courtesy of Martha E. Diebold/Hanover
| Copyright 2025 PrimeMLS, Inc. All rights reserved. This information is deemed reliable, but not guaranteed. The data relating to real estate displayed on this display comes in part from the IDX Program of PrimeMLS. The information being provided is for consumers’ personal, non-commercial use and may not be used for any purpose other than to identify prospective properties consumers may be interested in purchasing. Data last updated 04/04/2025. |
Listing data is current as of 04/04/2025.


 All information is deemed reliable but not guaranteed accurate. Such Information being provided is for consumers' personal, non-commercial use and may not be used for any purpose other than to identify prospective properties consumers may be interested in purchasing.
All information is deemed reliable but not guaranteed accurate. Such Information being provided is for consumers' personal, non-commercial use and may not be used for any purpose other than to identify prospective properties consumers may be interested in purchasing.