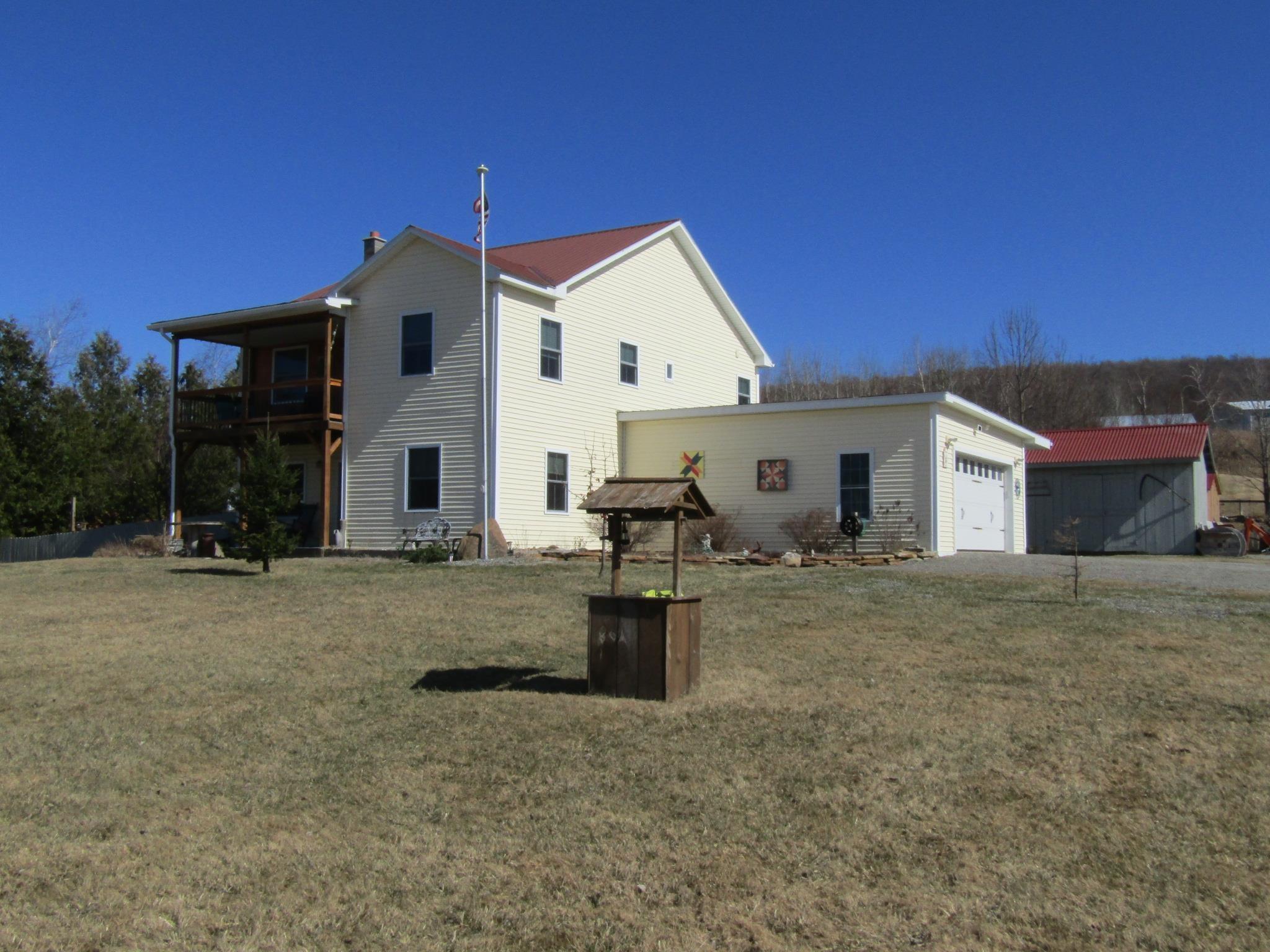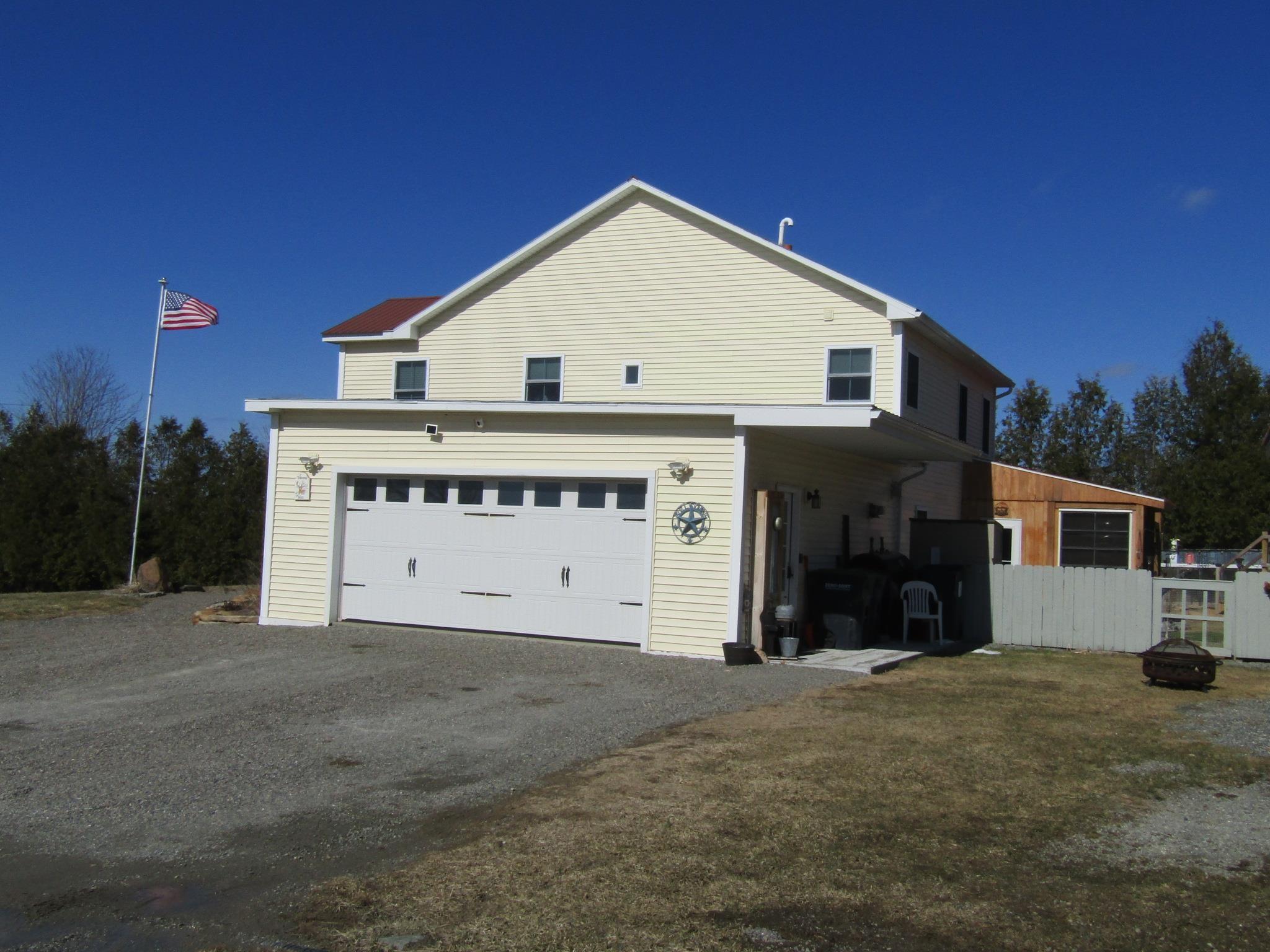Mountain Homes Realty
1-833-379-6393New Listing
1940 sheldon road
Swanton, VT 05488
$509,000
3 BEDS 2-Full 1-Half BATHS
2,196 SQFT1 AC LOTResidential - Single Family
New Listing




Bedrooms 3
Total Baths 3
Full Baths 2
Square Feet 2196
Acreage 1
Status Active
MLS # 5033218
County Franklin
More Info
Category Residential - Single Family
Status Active
Square Feet 2196
Acreage 1
MLS # 5033218
County Franklin
Listed By: Listing Agent Shawn Cheney
EXP Realty - (802) 782-0400
Discover a masterpiece of modern living at 1940 Sheldon Rd! This stunning home boasts custom built-ins, a fully remodeled upstairs, and a breathtaking master suite designed for relaxation. As you enter from the heated 2 car garage step into the remodeled open kitchen adorned with sleek new 2024 energy star stainless appliances. Host epic BBQs in the private fenced-in backyard from the enclosed porch and covered patio. Enjoy the open yet cozy expanse of the living and dining areas. The stylish tiled half bath and versatile den complete the downstairs. The showstopper? Head upstairs. A luxurious master retreat with cathedral ceilings and 6'x11' walk-in closet is upstairs. Adjacent is the en-suite bath complete with modern soaking tub, water closet, twin sinks, heated mirrors, heated towel rack and a tiled shower. Two additional bedrooms, full bath, and covered 8'x16' balcony to take in the vibrant Adirondack Mountain sunsets complete the second floor. Energy-efficient and cozy, the home features a fuel oil boiler for radiant heat and hot water, and a charming pellet stove adding warmth and ambiance. Need extra storage room? The 12'x16' shed is capable. Remodeled to blend affordability with contemporary flair, this gem is move-in ready. Just 3.5 miles from I-89 Exit 19 and 35 minutes to Burlington, convenience meets serenity. Don’t miss your chance to own this Vermont treasure—schedule a tour today and fall in love!
Location not available
Exterior Features
- Style Contemporary
- Construction Wood Frame, Vinyl Exterior
- Siding Wood Frame, Vinyl Exterior
- Exterior Fence - Dog, Garden Space, Patio, Pool - Above Ground, Porch - Covered, Porch - Enclosed, Porch - Screened, Shed, Greenhouse, Poultry Coop
- Roof Metal
- Garage Yes
- Garage Description Yes
- Water Drilled Well
- Sewer Leach Field - Conventionl
- Lot Description Country Setting, Level, Mountain View, Open, View, Rural
Interior Features
- Appliances Dishwasher - Energy Star, Dryer - Energy Star, Range - Electric, Refrigerator-Energy Star, Washer - Energy Star, Water Heater - Off Boiler
- Heating Oil, Pellet Stove, Baseboard, Multi Zone, Radiant Floor
- Cooling Wall AC Units
- Basement No
- Fireplaces Description N/A
- Living Area 2,196 SQFT
- Year Built 2010
- Stories 2
Neighborhood & Schools
- School Disrict Franklin School District
- Elementary School Swanton School
- Middle School Swanton School
- High School Missisquoi Valley UHSD #7
Financial Information
Additional Services
Internet Service Providers
Listing Information
Listing Provided Courtesy of EXP Realty - (802) 782-0400
| Copyright 2025 PrimeMLS, Inc. All rights reserved. This information is deemed reliable, but not guaranteed. The data relating to real estate displayed on this display comes in part from the IDX Program of PrimeMLS. The information being provided is for consumers’ personal, non-commercial use and may not be used for any purpose other than to identify prospective properties consumers may be interested in purchasing. Data last updated 04/03/2025. |
Listing data is current as of 04/03/2025.


 All information is deemed reliable but not guaranteed accurate. Such Information being provided is for consumers' personal, non-commercial use and may not be used for any purpose other than to identify prospective properties consumers may be interested in purchasing.
All information is deemed reliable but not guaranteed accurate. Such Information being provided is for consumers' personal, non-commercial use and may not be used for any purpose other than to identify prospective properties consumers may be interested in purchasing.