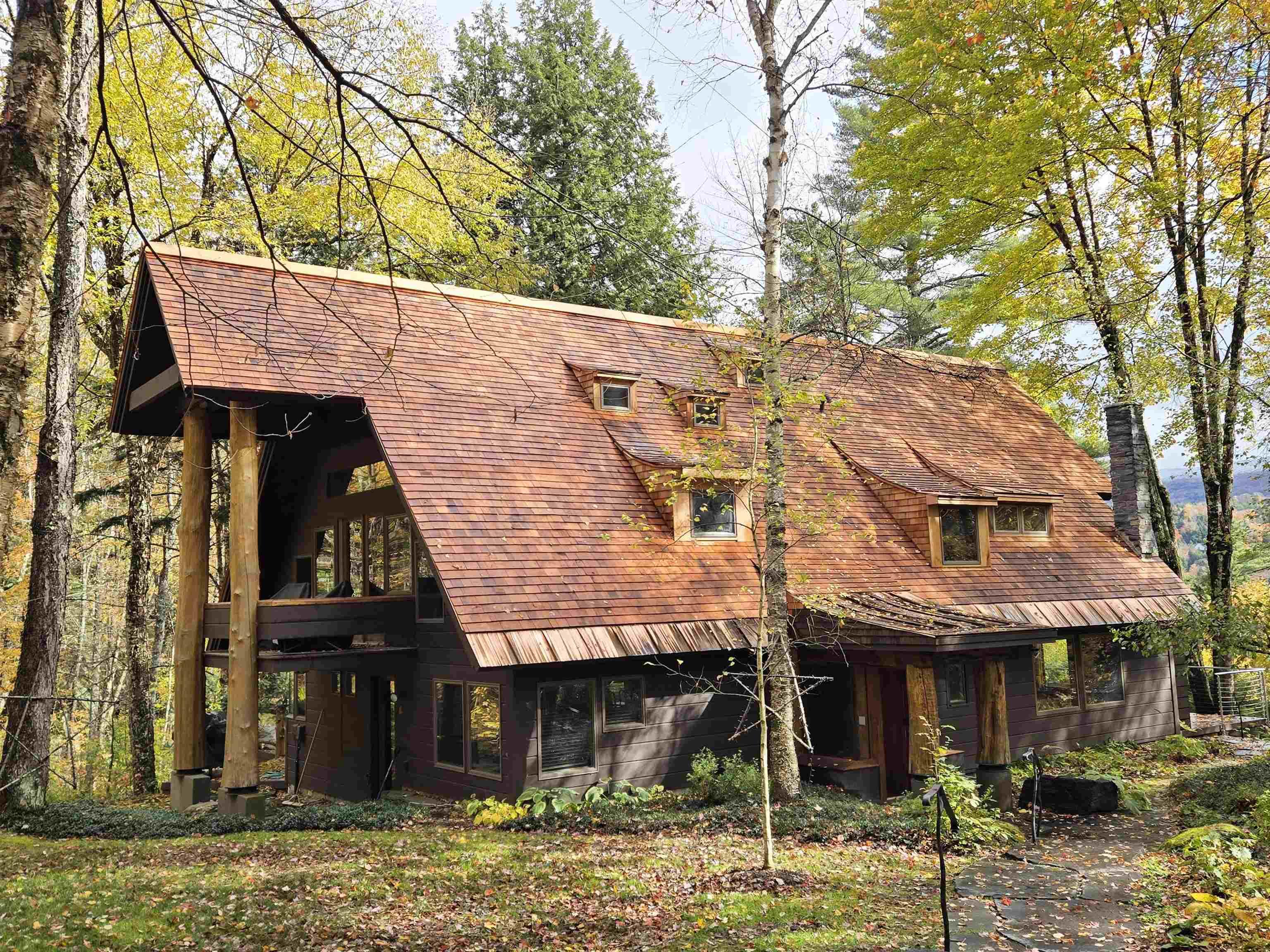Mountain Homes Realty
1-833-379-6393190 upper pines road
Warren, VT 05674
$1,975,000
5 BEDS 2-Full 1-Half 1-¾ BATHS
3,600 SQFT7.63 AC LOTResidential - Single Family




Bedrooms 5
Total Baths 4
Full Baths 2
Square Feet 3600
Acreage 7.63
Status Active
MLS # 5026433
County Washington
More Info
Category Residential - Single Family
Status Active
Square Feet 3600
Acreage 7.63
MLS # 5026433
County Washington
Listed By: Listing Agent Brian Shea
Sugarbush Real Estate - btshea@madriver.com
Upper Pines Lodge is a one-of-a-kind masterpiece of design and craftsmanship sited on a private 7.6-acre lot with mountain views, manicured grounds and majestic pines just minutes from Sugarbush Resort and all the amenities the Mad River Valley offers. In 2000/2001 local architect David Sellers was enlisted to re-design and transform the original 1968 home into what is now Upper Pines Lodge. The footprint of the house was doubled in size to 3600 sq ft, and a complete rebuild was undertaken. Among the many unique features are: a 3-story atrium, impressive maple tree trunks in the main hall, custom cabinetry with cherry & birch bark inserts, huge Wolf range, artisan crafted lighting fixtures, furniture and built-ins, exquisite VT marble counters/vanity tops, showers, & sink, hand blown glass sinks, gorgeous stonework, a 4+ person steamroom, luxurious primary suite, expansive deck with firepit, and so much more. Ongoing improvements since the 2001 re-build include a 3-car carriage barn & sports equipment shed in 2019, a complete renovation of the great room with 3 walls of windows & French doors in 2021, a complete redo of the wrap-around deck system in 2023/24, and an all-new cedar shake roof in 2024. This spectacular Lodge is offered as a fully furnished turn-key opportunity with a mix of antiques, custom made furniture, rugs, artwork & more with few exclusions. Make this magical VT mountain retreat your family's Shangri-la.
Location not available
Exterior Features
- Style Post and Beam
- Construction Wood Frame, Wood Siding
- Siding Wood Frame, Wood Siding
- Exterior Deck
- Roof Shingle - Wood
- Garage Yes
- Garage Description Yes
- Water Drilled Well, Shared
- Sewer 1000 Gallon, Concrete, Private
- Lot Description Country Setting, Landscaped, Mountain View, Wooded, Near Golf Course, Near Paths, Near Skiing
Interior Features
- Appliances Dishwasher, Dryer, Range Hood, Range - Gas, Refrigerator, Washer, Vented Exhaust Fan
- Heating Propane, Baseboard, Hot Water, Multi Zone, Radiant Floor, Stove - Wood
- Cooling None
- Basement No
- Fireplaces Description Gas
- Living Area 3,600 SQFT
- Year Built 2001
- Stories 3
Neighborhood & Schools
- School Disrict Washington West
- Elementary School Warren Elementary School
- Middle School Harwood Union Middle/High
- High School Harwood Union High School
Financial Information
Additional Services
Internet Service Providers
Listing Information
Listing Provided Courtesy of Sugarbush Real Estate - btshea@madriver.com
| Copyright 2025 PrimeMLS, Inc. All rights reserved. This information is deemed reliable, but not guaranteed. The data relating to real estate displayed on this display comes in part from the IDX Program of PrimeMLS. The information being provided is for consumers’ personal, non-commercial use and may not be used for any purpose other than to identify prospective properties consumers may be interested in purchasing. Data last updated 04/04/2025. |
Listing data is current as of 04/04/2025.


 All information is deemed reliable but not guaranteed accurate. Such Information being provided is for consumers' personal, non-commercial use and may not be used for any purpose other than to identify prospective properties consumers may be interested in purchasing.
All information is deemed reliable but not guaranteed accurate. Such Information being provided is for consumers' personal, non-commercial use and may not be used for any purpose other than to identify prospective properties consumers may be interested in purchasing.