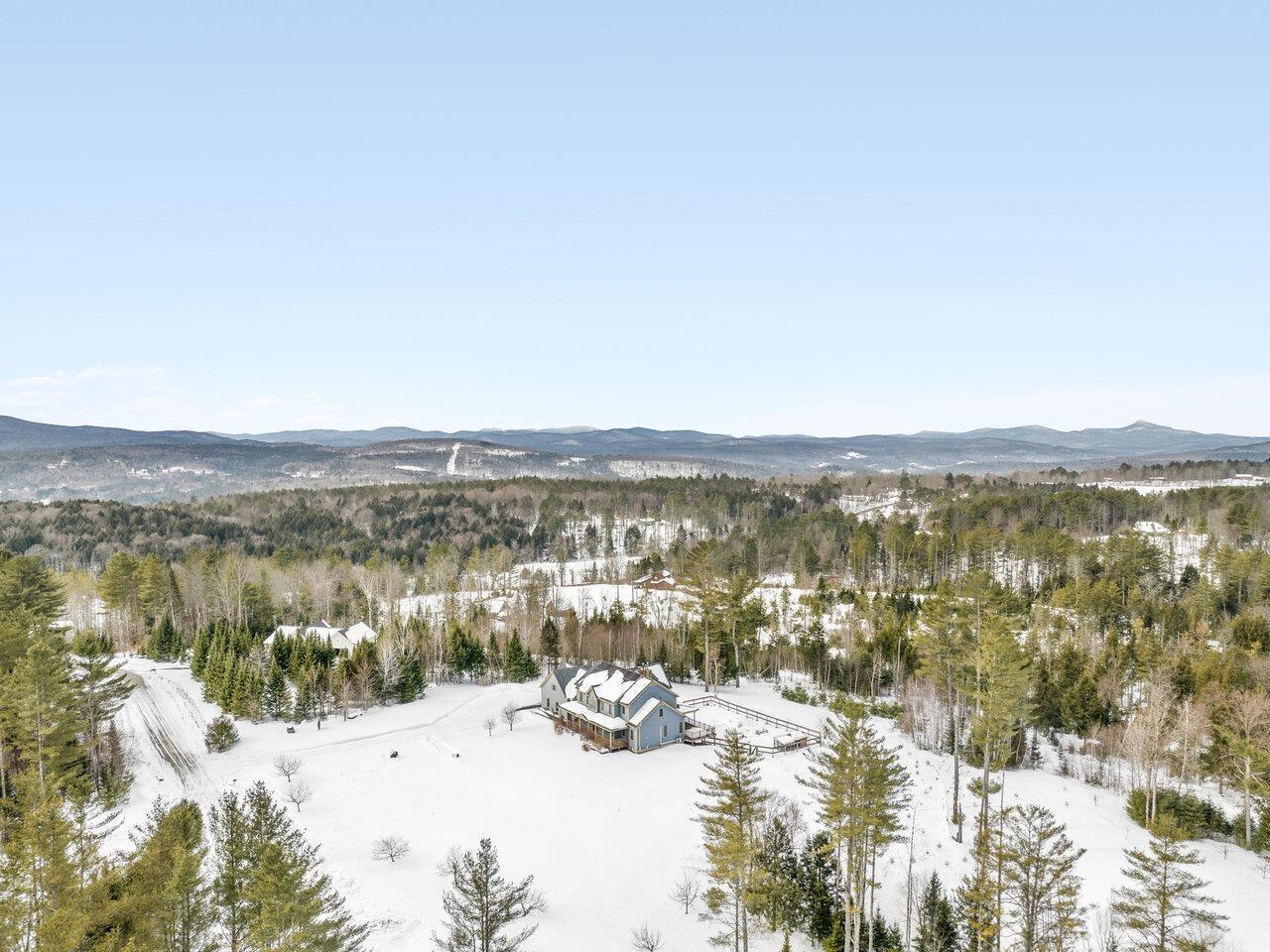Mountain Homes Realty
1-833-379-6393189 boulder ridge road
East Montpelier, VT 05651
$1,120,000
4 BEDS 4-Full 1-Half 1-¾ BATHS
6,625 SQFT8.69 AC LOTResidential - Single Family




Bedrooms 4
Total Baths 6
Full Baths 4
Square Feet 6625
Acreage 8.7
Status Under Contract
MLS # 5031115
County Washington
More Info
Category Residential - Single Family
Status Under Contract
Square Feet 6625
Acreage 8.7
MLS # 5031115
County Washington
Listed By: Listing Agent Janel Johnson
Coldwell Banker Hickok & Boardman / E. Montpelier
Welcome to 189 Boulder Ridge – a stunning contemporary home located on 8.7 private acres at the end of a pastoral cul-de-sac. Boasting over 6,600 sq. ft. of exquisitely designed space, this home offers four bedrooms, six baths, & multiple flex spaces. The main floor impresses with soaring cathedral ceilings above the entry foyer, dining room, & great room featuring a propane stone fireplace & French doors to the expansive back deck. The beautifully appointed kitchen is highlighted by a new SubZero fridge, Wolf 6-burner range, quartz counters, walk-in pantry, & sun soaked dining nook. Discover the grand primary bedroom suite, complete with a gas fireplace & en suite bath with soaking tub & custom tiled shower. The first floor also includes a 1/2 bath, laundry room, & access to the oversized 2-car garage. A second bedroom suite is found upstairs, along with two more bedrooms, one full bath, one 3/4 bath, & two other spacious rooms to fit your lifestyle needs. The walkout lower level boasts radiant floor heat & additional light-filled living space with another full kitchen, family room with fireplace, full bath, bonus room, & access to the back patio. Outside, enjoy the pond, lovely mountain views, & the fenced-in yard with raised garden beds. 40' x 60' barn with exceptional storage space. Net zero energy costs with solar array and Tesla dual Powerwall. New roof for peace of mind. Just minutes to downtown Montpelier & the coveted U-32 district schools.
Location not available
Exterior Features
- Style Colonial
- Construction Wood Frame, Clapboard Exterior
- Siding Wood Frame, Clapboard Exterior
- Exterior Deck, Fence - Partial, Garden Space, Outbuilding, Porch - Covered, Storage, Window Screens, Windows - Double Pane, Poultry Coop
- Roof Shingle - Fiberglass
- Garage Yes
- Garage Description Yes
- Water Drilled Well
- Sewer 1000 Gallon, Concrete, Leach Field - Conventionl, Septic
- Lot Description Country Setting, Field/Pasture, Landscaped, Level, Mountain View, Open, Pond, Rolling, Trail/Near Trail, Walking Trails, Wooded, Neighborhood, Rural
Interior Features
- Appliances Dishwasher, Disposal, Range Hood, Microwave, Range - Gas, Refrigerator, Washer, Stove - Gas, Water Heater - Owned, Dryer - Gas, Water Heater - Heat Pump, Warming Drawer, Exhaust Fan
- Heating Propane, Baseboard, Electric, Hot Water, Passive Solar, Radiant Floor, Stove - Gas
- Cooling Mini Split
- Basement Yes
- Fireplaces Description N/A
- Living Area 6,625 SQFT
- Year Built 2006
- Stories 2
Neighborhood & Schools
- School Disrict Washington Central
- Elementary School East Montpelier Elementary
- Middle School U-32
- High School U32 High School
Financial Information
Additional Services
Internet Service Providers
Listing Information
Listing Provided Courtesy of Coldwell Banker Hickok & Boardman / E. Montpelier
| Copyright 2025 PrimeMLS, Inc. All rights reserved. This information is deemed reliable, but not guaranteed. The data relating to real estate displayed on this display comes in part from the IDX Program of PrimeMLS. The information being provided is for consumers’ personal, non-commercial use and may not be used for any purpose other than to identify prospective properties consumers may be interested in purchasing. Data last updated 04/04/2025. |
Listing data is current as of 04/04/2025.


 All information is deemed reliable but not guaranteed accurate. Such Information being provided is for consumers' personal, non-commercial use and may not be used for any purpose other than to identify prospective properties consumers may be interested in purchasing.
All information is deemed reliable but not guaranteed accurate. Such Information being provided is for consumers' personal, non-commercial use and may not be used for any purpose other than to identify prospective properties consumers may be interested in purchasing.