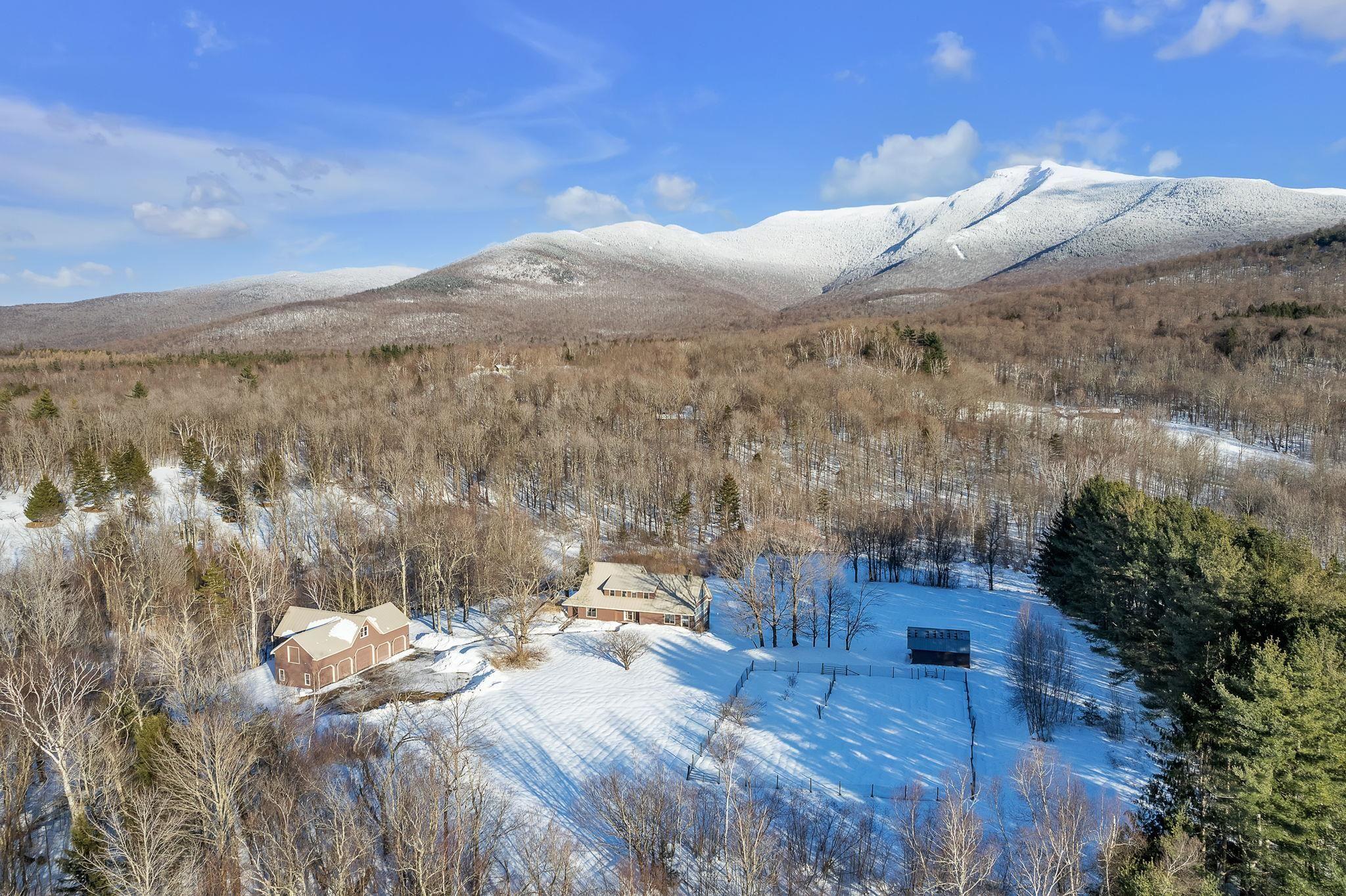464 pleasant valley road
Underhill, VT 05489
$1,299,900
4 BEDS 2-Full BATHS
20.11 AC LOTResidential - Single Family

Bedrooms 4
Total Baths 4
Full Baths 2
Acreage 20.11
Status Off Market
MLS # 5029837
County Chittenden
More Info
Category Residential - Single Family
Status Off Market
Acreage 20.11
MLS # 5029837
County Chittenden
Stunning 1989 Contemporary home on 20.11 acres at 464 Pleasant Valley Rd, Underhill, VT, with scenic walking trails and views of Mount Mansfield. Designed by Architect Erik A Davis of Edson and Mayo Builders, this unique property offers 4 bedrooms, 2 full baths, and 2 three-quarter baths (no tubs). The main floor features a foyer, three entrances, a full bath, a kitchen with a walk-in pantry, an eat-in area overlooking the pool, a large dining room, and a sunroom. The second floor includes two bedrooms with a shared full bath and a primary suite with a 3/4 bath and stairs to the dinning room. Attic access via pull-down stairs. Glass staircases enhance the layout. The basement offers a spacious den with a stone fireplace, a hot tub room, an indoor pool, a utility room with a new Roth oil tank (2022), laundry, and a walkout to the outdoor pool. The property also features a 5-car, 1760 SF garage with two floors, five bays, an upstairs area, and a workroom, along with outdoor gardens and a 384 SF barn. Heated by baseboard and radiant heat, the home has a standing seam roof and an elevator needing repairs. This property is eligible under the Freddie Mac First Look Initiative through 03/21/25. During "First look initiative" only owner occupied as primary residence and non-profit offers only will be considered. Sold As Is, seller and agency have no knowledge of systems, buyer responsible to verify all data.
Location not available
Exterior Features
- Style Contemporary
- Construction Wood Frame, Wood Exterior, Wood Siding
- Siding Wood Frame, Wood Exterior, Wood Siding
- Exterior Barn, Garden Space, Natural Shade, Outbuilding, Patio, Pool - In Ground, Storage, Window Screens
- Roof Standing Seam
- Garage Yes
- Garage Description Yes
- Water Drilled Well
- Sewer Concrete, On-Site Septic Exists
- Lot Description Country Setting, Mountain View, Open, Stream, View, Walking Trails, Wooded
Interior Features
- Appliances Dishwasher, Microwave, Refrigerator, Water Heater - Electric, Water Heater - Owned
- Heating Oil, Baseboard, Radiant
- Cooling None
- Basement Yes
- Fireplaces Description N/A
- Year Built 1985
- Stories 2.5
Neighborhood & Schools
- Elementary School Underhill Central School
- Middle School Browns River Middle USD #17
- High School Mt. Mansfield USD #17


 All information is deemed reliable but not guaranteed accurate. Such Information being provided is for consumers' personal, non-commercial use and may not be used for any purpose other than to identify prospective properties consumers may be interested in purchasing.
All information is deemed reliable but not guaranteed accurate. Such Information being provided is for consumers' personal, non-commercial use and may not be used for any purpose other than to identify prospective properties consumers may be interested in purchasing.