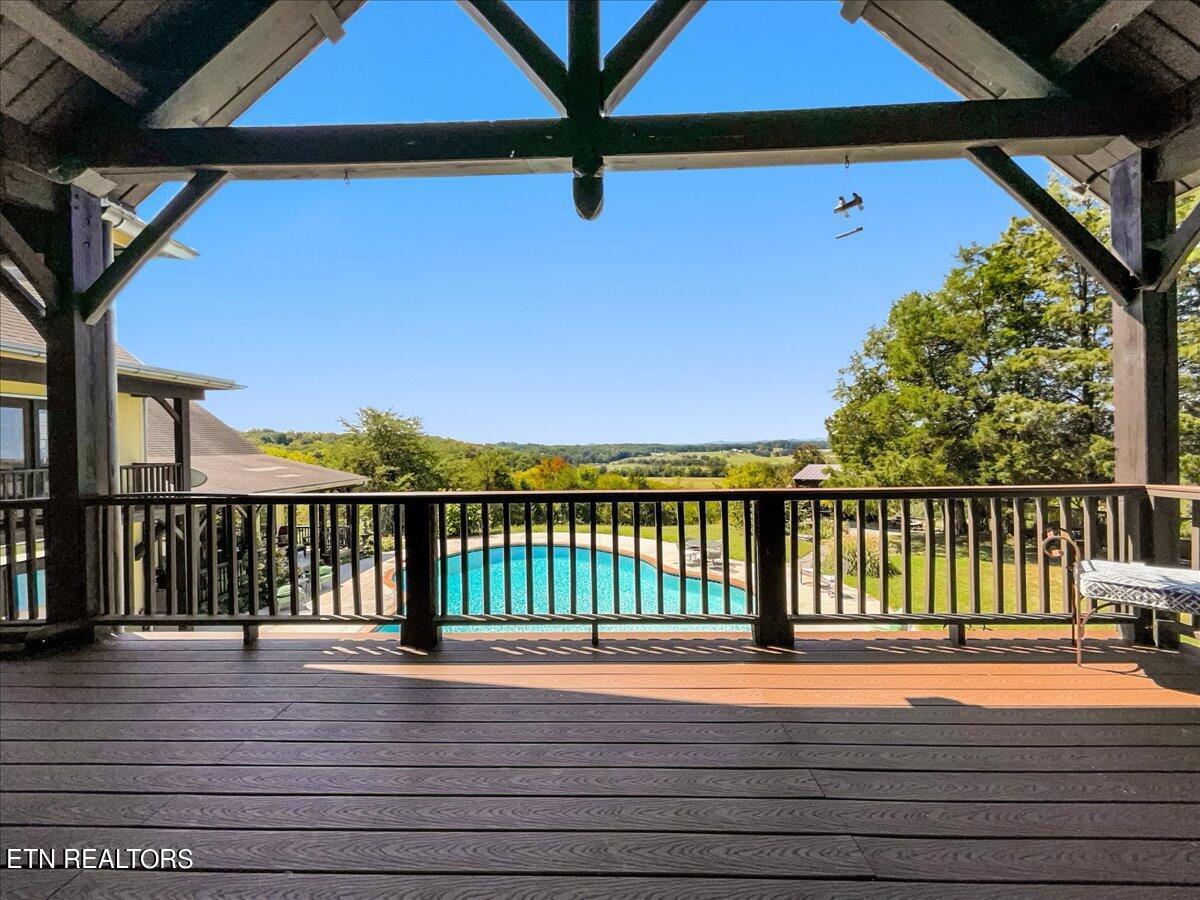Loading
565 mitchell bend rd
Blaine, TN 37709
$1,300,000
4 BEDS 4.5 BATHS
3,987 SQFT38.41 AC LOTResidential - Single Family




Bedrooms 4
Total Baths 5
Full Baths 4
Square Feet 3987
Acreage 38.42
Status Pending
MLS # 1277524
County Grainger County
More Info
Category Residential - Single Family
Status Pending
Square Feet 3987
Acreage 38.42
MLS # 1277524
County Grainger County
Discover your serene escape at this beautifully home located on Mitchell Bend Road in Blaine, TN. Nestled in a picturesque setting, this property offers the perfect blend of comfort and privacy on your 30+ acres.
Key Features:
Spacious Living Areas: Enjoy an inviting open-concept layout that's perfect for entertaining or relaxing with family. Large windows provide ample natural light and stunning views of House Mountain.
Modern Kitchen: The well-appointed kitchen boasts updated appliances, plenty of storage, and a cozy dining area, making it a chef's dream.
Bedrooms: This home features 4 spacious bedrooms, including a master suite with an en-suite bathroom for added privacy and comfort.
Outdoor Oasis: Step outside to your private backyard, ideal for summer barbecues or peaceful evenings under the stars. Huge pool with amazing views.
Prime Location: Situated in Blaine, TN, this home offers a peaceful retreat while being just a short drive from local amenities and recreational activities.
Whether you're looking for a permanent residence or a weekend getaway, 565 Mitchell Bend Road is a must-see. Schedule your showing today and experience the charm of this lovely home!
Location not available
Exterior Features
- Style Cottage, Traditional
- Construction Fiber Cement, Frame
- Exterior Balcony
- Garage Yes
- Garage Description 2
- Sewer Septic Tank
- Lot Description Private, Wooded, Rolling Slope
Interior Features
- Appliances Gas Stove, Dishwasher, Disposal, Range, Refrigerator, Self Cleaning Oven
- Heating Central, Propane, Electric
- Cooling Central Cooling, Ceiling Fan(s)
- Basement Walkout, Roughed In, Unfinished
- Fireplaces 2
- Living Area 3,987 SQFT
- Year Built 1991
Financial Information
- Parcel ID 102 001.01
Additional Services
Internet Service Providers
Listing Information
Listing Provided Courtesy of Brick & Mortar Properties, LLC
The data for this listing came from the Knoxville, TN MLS.
Listing data is current as of 04/04/2025.


 All information is deemed reliable but not guaranteed accurate. Such Information being provided is for consumers' personal, non-commercial use and may not be used for any purpose other than to identify prospective properties consumers may be interested in purchasing.
All information is deemed reliable but not guaranteed accurate. Such Information being provided is for consumers' personal, non-commercial use and may not be used for any purpose other than to identify prospective properties consumers may be interested in purchasing.