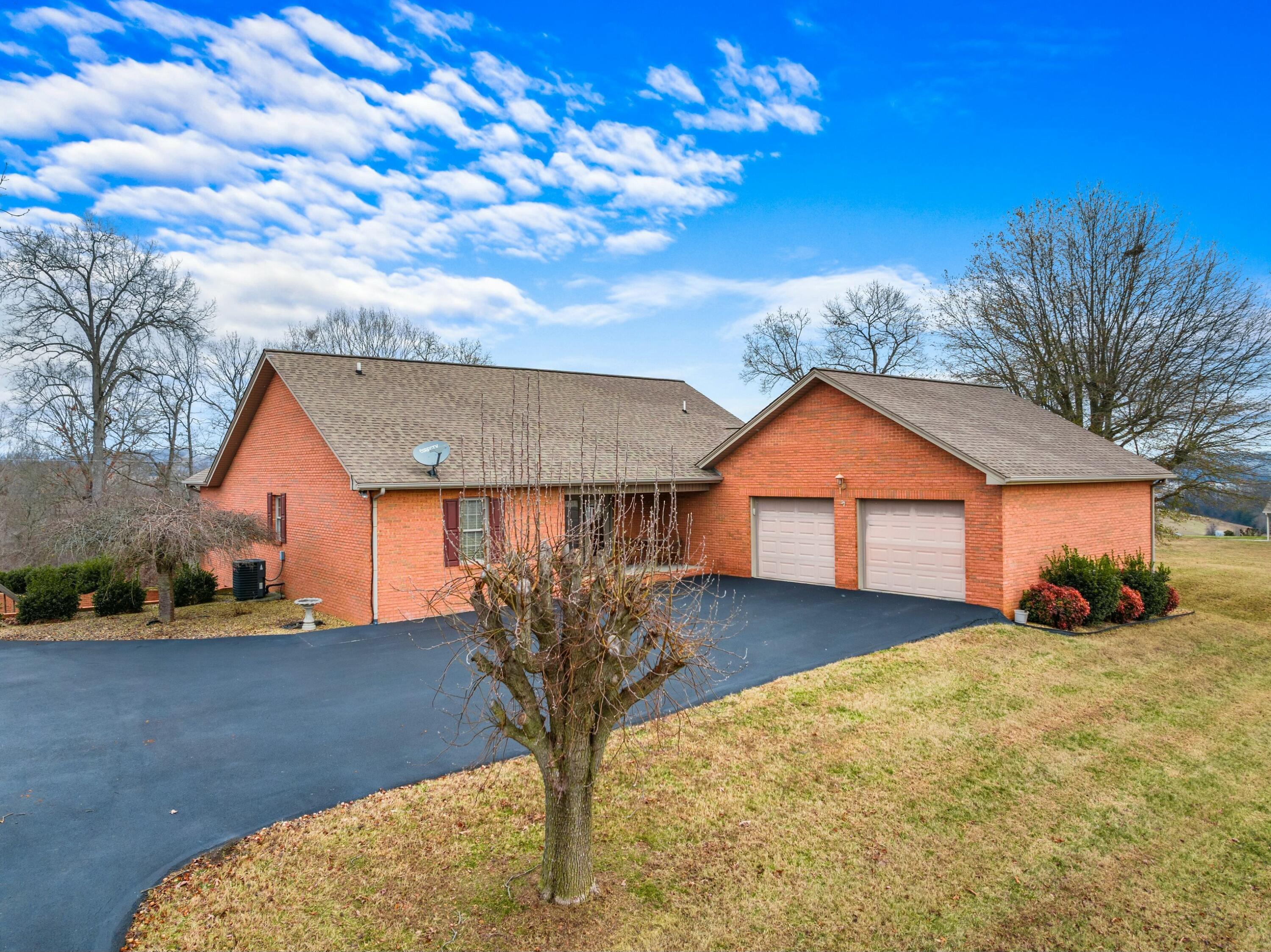Loading
355 pheasant view
Rutledge, TN 37861
$629,900
3 BEDS 2 BATHS
2,341 SQFT0.56 AC LOTResidential - Single Family




Bedrooms 3
Total Baths 2
Full Baths 2
Square Feet 2341
Acreage 0.56
Status Active
MLS # 706167
County Grainger
More Info
Category Residential - Single Family
Status Active
Square Feet 2341
Acreage 0.56
MLS # 706167
County Grainger
Welcome to 355 Pheasant View in Mallard Baye subdivision! If you're looking for a quality built home with gorgeous, panoramic views of Cherokee Lake, this is the home for you! Step inside to discover a spacious open floor plan with 1,693 square feet of main level living. This well maintained brick home boasts 3 full bedrooms, 2 full bathrooms, laundry room, and an open kitchen/dining/living room all on the main level. Featuring high ceilings, a cozy fireplace, gorgeous oak hardwood flooring, ample storage, and an abundance of natural lighting, this home boasts exceptional craftsmanship and attention to detail. Downstairs you will find a garage, a large storage room, as well as a bonus room that could be used as a guest bedroom, game room, play room, media room, or home office. Enjoy your morning coffee or watch the evening sunset from the expansive 65 foot wrap around porch with picturesque views of Cherokee Lake and the mountains. The split, dual driveway has been freshly sealed and black topped, and leads to the main level 2 car garage as well as the lower garage. Conveniently located between Knoxville and Morristown. If lake living is calling your name, then you do not want to miss out on this incredible property! Call today for your own private tour!
Location not available
Exterior Features
- Construction Single Family
- Garage Yes
- Garage Description 3
- Sewer Septic Tank
- Lot Dimensions 136/174/134/188
- Lot Description Views
Interior Features
- Appliances Dishwasher, Electric Cooktop, Electric Range, Electric Water Heater, Microwave, Refrigerator
- Heating Fireplace(s), Heat Pump
- Cooling Ceiling Fan(s), Heat Pump
- Basement Block, Concrete, Exterior Entry, Full, Interior Entry, Partially Finished, Storage Space, Walk-Out Access, Walk-Up Access
- Fireplaces 1
- Living Area 2,341 SQFT
- Year Built 2004
- Stories 2
Neighborhood & Schools
- Subdivision Mallard Bay
Financial Information
- Parcel ID 013.00
Additional Services
Internet Service Providers
Listing Information
Listing Provided Courtesy of RE/MAX Real Estate Ten Midtown
The data for this listing came from the Lakeway Area, TN MLS
Listing data is current as of 04/04/2025.


 All information is deemed reliable but not guaranteed accurate. Such Information being provided is for consumers' personal, non-commercial use and may not be used for any purpose other than to identify prospective properties consumers may be interested in purchasing.
All information is deemed reliable but not guaranteed accurate. Such Information being provided is for consumers' personal, non-commercial use and may not be used for any purpose other than to identify prospective properties consumers may be interested in purchasing.