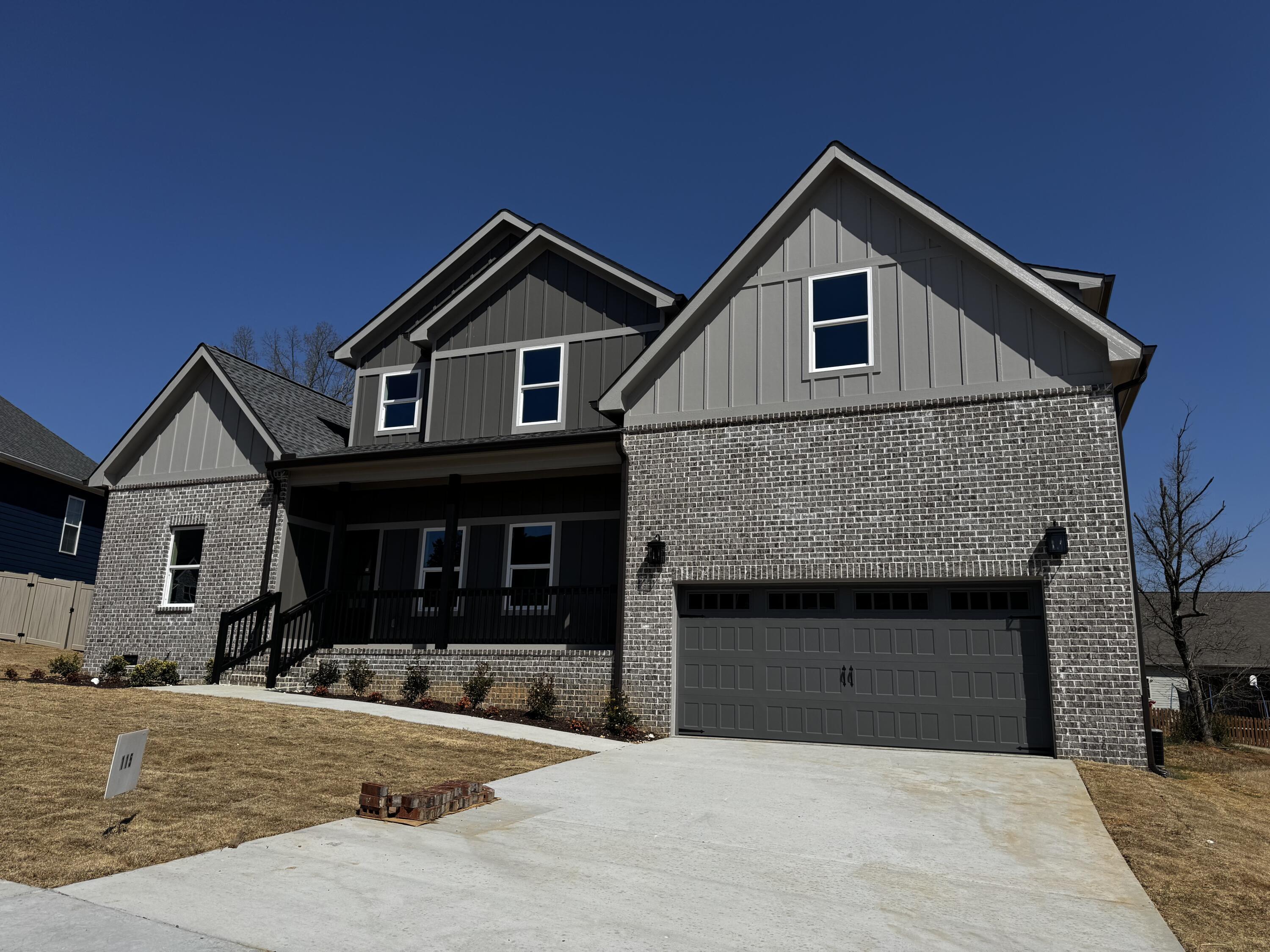Mountain Homes Realty
1-833-379-6393Price Changed
115 white tail lane nw
Cleveland, TN 37312
$600,000
4 BEDS 2.5 BATHS
2,908 SQFT0.3 AC LOTResidential - Single Family
Price Changed




Bedrooms 4
Total Baths 3
Full Baths 2
Square Feet 2908
Acreage 0.3
Status Active
MLS # 20251185
County Bradley
More Info
Category Residential - Single Family
Status Active
Square Feet 2908
Acreage 0.3
MLS # 20251185
County Bradley
*Site Built, Local Quality Custom Builder*
This large new construction home lives inside the gated and premier community at the desired Eagle Creek of Cleveland. Offering Luxury amenities that include a large community pool, clubhouse, an extensive parking area, sidewalks and scenic mountain views.
This house reflects a modern elegance where the builder was inspired to design a well thought out floor plan for easy and relaxed living.
Premium features are highlighted throughout with durable quartz countertops, stainless steel appliances, generous custom moldings, trim and woodwork, fireplace, natural light, extensive recessed lighting, modern color choices for paint, flooring, and fixtures, large bedrooms and walk-in closets are showcased throughout every corner. Open concept living room space and kitchen features a Large kitchen island, modern tile backsplash, designated pantry, and extensive cabinet storage for anyone to enjoy or entertain.
This home offers options for a private and large separate formal dining room or choose to use as a second living room.
Convenient main level laundry room and half-bathroom.
The primary bedroom on the main level tucks into the back of the home offering space for all your furniture and a stunning custom wood stained trey ceiling. Plus the primary en-suite bathroom features dual vanities, separate soaking tub, custom tile shower with corner seat, trackless glass door, and a large walk-in closet.
Two additional bedrooms and 2nd full bathroom upstairs, Plus a finished bonus room with closet for a home office, or use as the 4th bedroom.
The outdoor living space starts with a covered back deck, custom wood stained ceiling, fan, outlets to enjoy game days on a premium large and level lot with space to add a patio, garden or private swimming pool.
Attached 2-car garage, concrete driveway with stamped concrete accents and private mailbox right out front.
Just minutes to I-75, Schools, Wacker Plant, Amazon Fulfillment Center, Marina and Boat Launch into the Hiwassee River.
Only 6-Miles to Shopping and Restaurants on Paul Huff Pkwy.
Builder Warranty Included.
Call Today for Additional Details and to Schedule a Tour.
Location not available
Exterior Features
- Style Contemporary, Other
- Construction Single Family
- Siding Shingle
- Exterior Rain Gutters
- Roof Shingle
- Garage Yes
- Garage Description 2
- Water Public
- Sewer Public Sewer
- Lot Dimensions 90 X 140
- Lot Description Mailbox, Level, Landscaped
Interior Features
- Appliances Dishwasher, Electric Range, Electric Water Heater, Microwave
- Heating Central, Electric, Multi Units
- Cooling Ceiling Fan(s), Central Air, Multi Units
- Basement Crawl Space
- Fireplaces 1
- Living Area 2,908 SQFT
- Year Built 2025
Neighborhood & Schools
- Subdivision Eagle Creek
- Elementary School Charleston
- Middle School Ocoee
- High School Walker Valley
Financial Information
- Parcel ID 015p F 00900 000
Additional Services
Internet Service Providers
Listing Information
Listing Provided Courtesy of Keller Williams Realty - Chattanooga - Lee Hwy
Listing Agent Kristina Mauser
The data for this listing came from the River Counties Association of Realtors, TN.
Listing data is current as of 04/03/2025.


 All information is deemed reliable but not guaranteed accurate. Such Information being provided is for consumers' personal, non-commercial use and may not be used for any purpose other than to identify prospective properties consumers may be interested in purchasing.
All information is deemed reliable but not guaranteed accurate. Such Information being provided is for consumers' personal, non-commercial use and may not be used for any purpose other than to identify prospective properties consumers may be interested in purchasing.