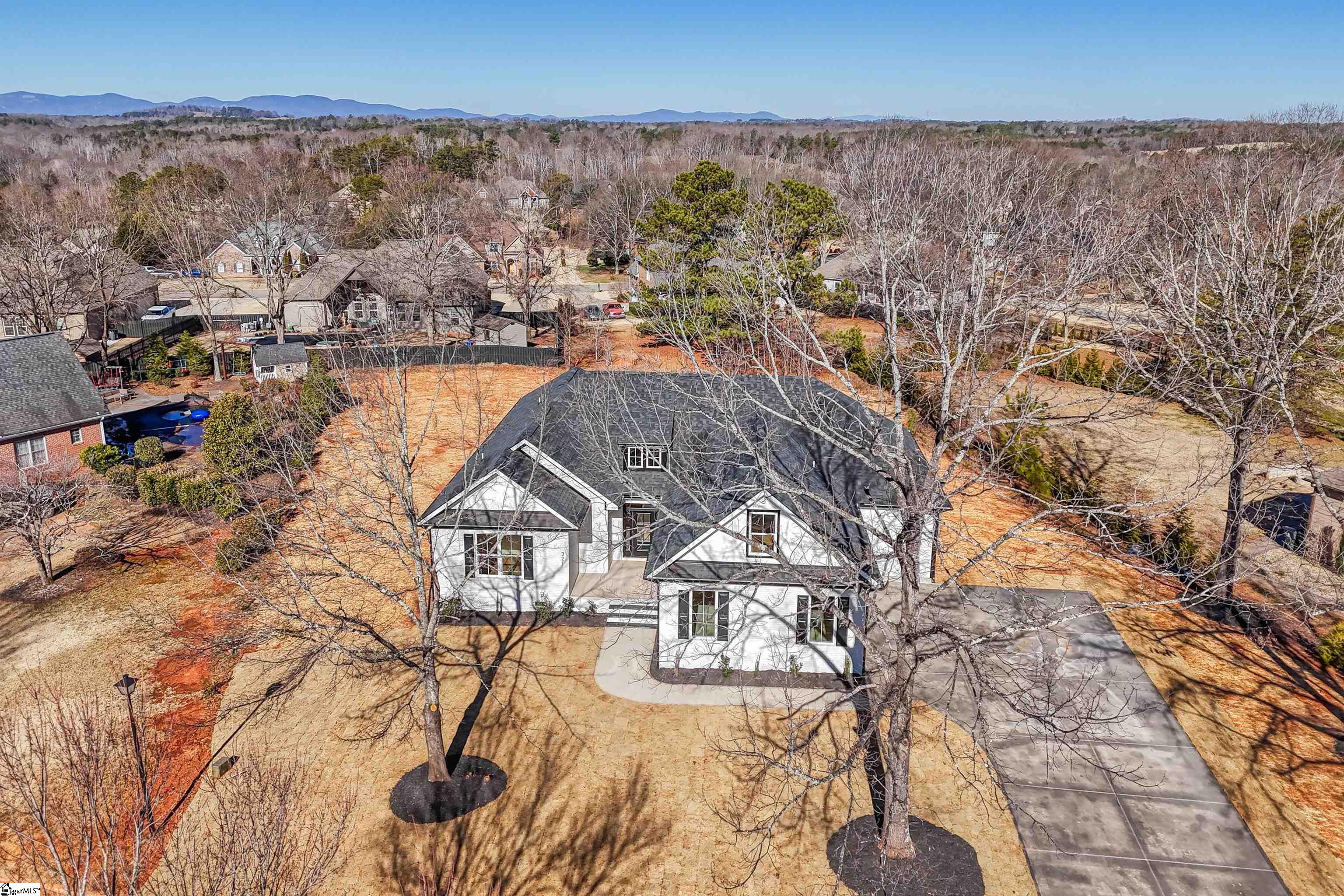321 aunt carrie place
Lyman, SC 29385
$615,000
4 BEDS 3-Full 1-Half BATHS
Residential - Single Family

Bedrooms 4
Total Baths 4
Full Baths 3
Status Off Market
MLS # 1549738
County Spartanburg
More Info
Category Residential - Single Family
Status Off Market
MLS # 1549738
County Spartanburg
Discover this stunning, brand-new home in a peaceful neighborhood. Nestled on a generous .65-acre lot. Top rated District 5 school zone, this residence features an open floor plan with tall ceilings, a spacious living area highlighted by a cozy natural gas fireplace, and an inviting atmosphere throughout. The heart of the home is its bright, modern kitchen, equipped with a gas stove, pot faucet, quartz countertops, and a walk-in pantry. The walk-in laundry room, designed for efficiency, has a sink, cabinets, and a folding station. Beautiful waterproof laminate floors add elegance and durability to every room. Retreat to the main bedroom, which has a walk-in closet, a bathroom with dual sinks, and a freestanding tub. 4 bedrooms plus a large office space, and 3.5 bathrooms ensure ample space and convenience for family and guests. Built-ins in the closets provide optimal storage solutions. Step outside to the covered patio with a ceiling fan, perfect for relaxing while enjoying the partial mountain view. Lake Cooley is just a short walk away, so outdoor activities are always within reach. This home has a mudroom and a tankless gas water heater, providing modern comforts and practicality. Don't miss the opportunity to experience this exceptional property!
Location not available
Exterior Features
- Style Craftsman
- Construction Craftsman
- Siding Brick Veneer-Full, Hardboard Siding
- Exterior Patio, Windows-Insulated
- Roof Architectural
- Garage Yes
- Garage Description Attached Garage
- Water Public
- Sewer Septic
- Lot Dimensions 0.65
- Lot Description Mountain View
Interior Features
- Heating Heat Pump
- Cooling Electric
- Basement None
- Fireplaces 1
- Fireplaces Description Gas Starter
- Year Built 2025
- Stories 2
Neighborhood & Schools
- Subdivision Mosteller
- Elementary School Wellford
- Middle School DR Hill
- High School James F. Byrnes
Financial Information
- Parcel ID 5-07-00-046.43


 All information is deemed reliable but not guaranteed accurate. Such Information being provided is for consumers' personal, non-commercial use and may not be used for any purpose other than to identify prospective properties consumers may be interested in purchasing.
All information is deemed reliable but not guaranteed accurate. Such Information being provided is for consumers' personal, non-commercial use and may not be used for any purpose other than to identify prospective properties consumers may be interested in purchasing.