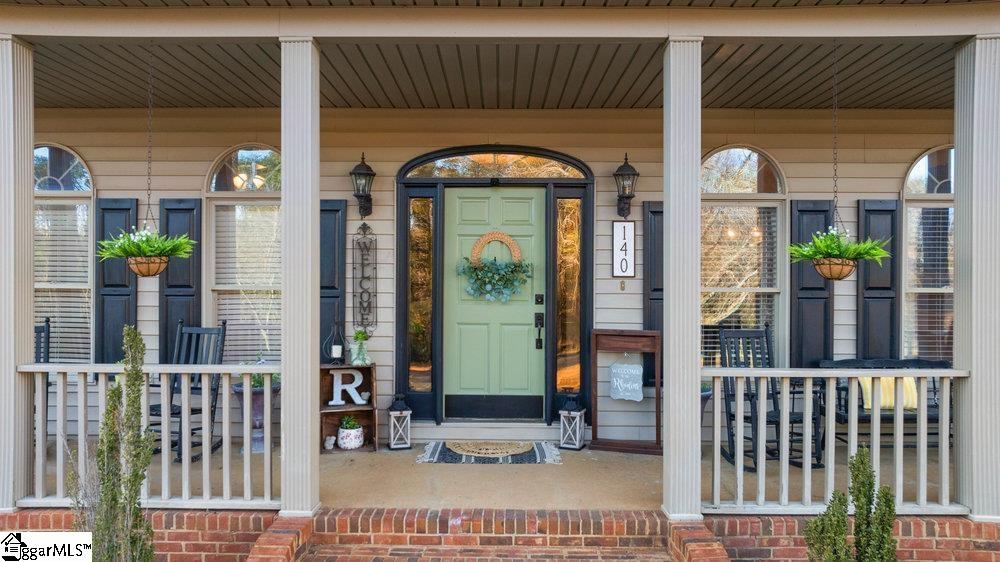Mountain Homes Realty
1-833-379-6393140 clearwater road
Landrum, SC 29356
$899,900
5 BEDS 3 BATHS
3,600-3,799 SQFT6.57 AC LOTResidential - Single Family




Bedrooms 5
Total Baths 3
Full Baths 3
Square Feet 3600-3799
Acreage 6.57
Status Active
MLS # 1547298
County Spartanburg
More Info
Category Residential - Single Family
Status Active
Square Feet 3600-3799
Acreage 6.57
MLS # 1547298
County Spartanburg
We have added an additional 2 acres to this listing!! Welcome home! This custom brick home boasts over 3,600 square feet of well-maintained living space! Nestled on a level, 6.57 acre lot in the charming town of Landrum, this property features 5 spacious bedrooms, 3 full baths, and 3 flex rooms. As you step through the inviting foyer, you will be greeted by gleaming hardwoods and a spacious living room with soaring cathedral ceilings, a cozy gas log fireplace, and elegant, wooden built-ins that provide excellent storage. The kitchen showcases beautiful granite countertops, tile backsplash, all stainless appliances, a large center island, and updated cabinetry providing a plethora of storage. The breakfast nook, with its abundance of windows, fills the space with natural light, creating a warm and inviting atmosphere. Off of the kitchen is a set of stairs that leads to a finished room over the garage- the ultimate flex space! The master bedroom, located on the main level, is a true retreat with two walk-in closets and an ensuite bath. The master bath boasts his and her vanities with granite counters, a garden tub, and a tiled, standalone shower. Two additional bedrooms and a full bath are also located on the main level. Venture upstairs to discover two more generously sized bedrooms, a Jack & Jill bathroom, and flex room. The larger bedroom features a walk-in closet that leads to an additional room- perfect for a home office, nursery, or a closet fit for royalty! The two-car attached garage has new, professionally applied epoxy-coated floors and two storage closets. Enjoy year-round mountain views while taking a dip in your inground pool with diving board or simply entertaining on the spacious patio. With minimal restrictions and no HOA, this property truly offers you the freedom to make it your own. Your property, your rules! Don't miss out on this rare opportunity to own a piece of paradise. Call today to schedule your private tour!
Location not available
Exterior Features
- Style Traditional
- Construction Traditional
- Siding Brick Veneer-Full
- Exterior Patio, Pool-In Ground, Porch-Front
- Roof Architectural
- Garage Yes
- Garage Description Attached Garage
- Water Well
- Sewer Septic
- Lot Description Level, Mountain View
Interior Features
- Heating Electric, Multi-Units
- Cooling Central Forced, Electric
- Basement None
- Fireplaces 1
- Fireplaces Description Gas Logs
- Living Area 3,600-3,799 SQFT
- Year Built 1995
- Stories 2
Neighborhood & Schools
- Subdivision None
- Elementary School O.P. Earle
- Middle School Landrum
- High School Landrum
Financial Information
- Parcel ID 1-07-00-036.00
Additional Services
Internet Service Providers
Listing Information
Listing Provided Courtesy of Gateway Realty
Listing Agent Vinessa Hyder
The data relating to real estate for sale on this web site comes in part from the Broker Reciprocity Program of the MLS of Greenville, SC, Inc.
IDX information is provided exclusively for consumers' personal, non-commercial use, and it may not be used for any purpose other than to identify prospective properties consumers may be interested in purchasing. The data is deemed reliable but is not guaranteed accurate by the MLS.
IDX information is provided exclusively for consumers' personal, non-commercial use, and it may not be used for any purpose other than to identify prospective properties consumers may be interested in purchasing. The data is deemed reliable but is not guaranteed accurate by the MLS.
Listing data is current as of 04/04/2025.


 All information is deemed reliable but not guaranteed accurate. Such Information being provided is for consumers' personal, non-commercial use and may not be used for any purpose other than to identify prospective properties consumers may be interested in purchasing.
All information is deemed reliable but not guaranteed accurate. Such Information being provided is for consumers' personal, non-commercial use and may not be used for any purpose other than to identify prospective properties consumers may be interested in purchasing.