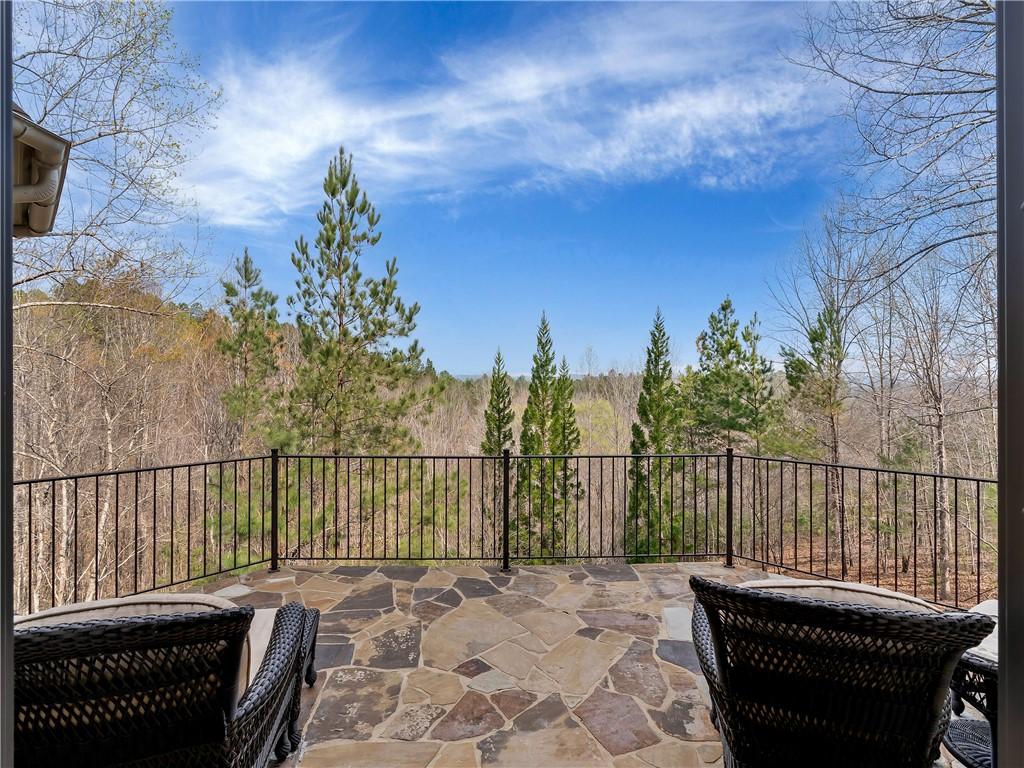Mountain Homes Realty
1-833-379-6393New Listing
105 green cove way
Six Mile, SC 29682
$2,295,000
4 BEDS 4 BATHS
1.4 AC LOTResidential - Single Family
New Listing




Bedrooms 4
Total Baths 4
Full Baths 3
Acreage 1.41
Status Active
MLS # 20285612
County Pickens
More Info
Category Residential - Single Family
Status Active
Acreage 1.41
MLS # 20285612
County Pickens
Nestled in the heart of The Cliffs at Keowee Springs community, this stunning home, built in 2010, offers an impressive 4,318 sq ft of luxurious living space. Every inch of this thoughtfully designed home has been crafted to offer both comfort and style, with panoramic mountain views that can be enjoyed from nearly every room. The spacious floor plan includes 4 beautifully appointed bedrooms, with the expansive primary suite conveniently located on the main level for ultimate privacy and ease. The home boasts 3 full, and 1 half, elegantly designed bathrooms, each offering high-end finishes. Step outside onto the screened porch to relax or entertain while taking in the serene mountain vistas, or retreat to the balcony off the living room—perfect for morning coffee or evening sunsets. For added flexibility, the large, unfinished bonus room above the garage presents endless possibilities for customization. The lower level offers a generous storage area and workshop, ideal for DIY projects or additional space for your hobbies. An oversized 2-car garage provides ample room for vehicles and extra storage. Recent updates, including new HVAC units and a tankless water heater, provide peace of mind and energy efficiency. The property is being sold fully furnished, so you can move right in and start enjoying its beauty and comfort. Ideally located in one of the most desirable neighborhoods, this home is just minutes away from the community's top-tier amenities, offering the perfect blend of privacy and convenience. Whether you're hosting family gatherings or simply enjoying quiet moments at home, this property is the ultimate retreat that blends luxury, functionality, and breathtaking natural beauty. A Club Membership at The Cliffs is available for purchase with this property giving you access to all seven communities.
Listing
Street
Satellite
Exterior Features
- Style Traditional
- Construction Single Family
- Siding StoneVeneer, WoodSiding
- Exterior Balcony, Deck, GasGrill, LandscapeLights, Patio
- Roof Architectural,Shingle
- Garage Yes
- Garage Description 2
- Water Public
- Sewer SepticTank
- Lot Description CulDeSac, OutsideCityLimits, Subdivision, Sloped, Wooded, InteriorLot
Interior Features
- Appliances BuiltInOven, DoubleOven, Dryer, Dishwasher, ElectricOven, ElectricRange, GasCooktop, Disposal, GasRange, Microwave, Refrigerator, TanklessWaterHeater, Washer
- Heating Central, Electric
- Cooling CentralAir, Electric
- Basement Finished,WalkOutAccess
- Year Built 2010
Neighborhood & Schools
- Subdivision Cliffs At Keowee Springs
- Elementary School Six Mile Elem
- Middle School R.C. Edwards Middle
- High School D.W. Daniel High
Financial Information
- Parcel ID 4140-00-08-1869
Additional Services
Internet Service Providers
Listing Information
Listing Provided Courtesy of Cliffs Realty Sales SC, LLC (19041)
Listing Agent Scott Reid
The data relating to real estate for sale on this web site comes in part from the Broker Reciprocity Program of the Western Upstate Association of REALTORS®, Inc. and the Western Upstate Multiple Listing Service, Inc.
This information is deemed reliable, but not guaranteed. Neither, the Western Upstate Association of REALTORS®, Inc. or Western Upstate Multiple Listing Service of South Carolina, Inc., nor the listing broker, nor their agents or subagents are responsible for the accuracy of the information. The buyer is responsible for verifying all information. This information is provided by the Western Upstate Association of REALTORS®, Inc. and Western Upstate Multiple Listing Service of South Carolina, Inc. for use by its members and is not intended for the use for any other purpose.
This information is deemed reliable, but not guaranteed. Neither, the Western Upstate Association of REALTORS®, Inc. or Western Upstate Multiple Listing Service of South Carolina, Inc., nor the listing broker, nor their agents or subagents are responsible for the accuracy of the information. The buyer is responsible for verifying all information. This information is provided by the Western Upstate Association of REALTORS®, Inc. and Western Upstate Multiple Listing Service of South Carolina, Inc. for use by its members and is not intended for the use for any other purpose.
Listing data is current as of 04/07/2025.
Contact our Agent !
Loading


 All information is deemed reliable but not guaranteed accurate. Such Information being provided is for consumers' personal, non-commercial use and may not be used for any purpose other than to identify prospective properties consumers may be interested in purchasing.
All information is deemed reliable but not guaranteed accurate. Such Information being provided is for consumers' personal, non-commercial use and may not be used for any purpose other than to identify prospective properties consumers may be interested in purchasing.