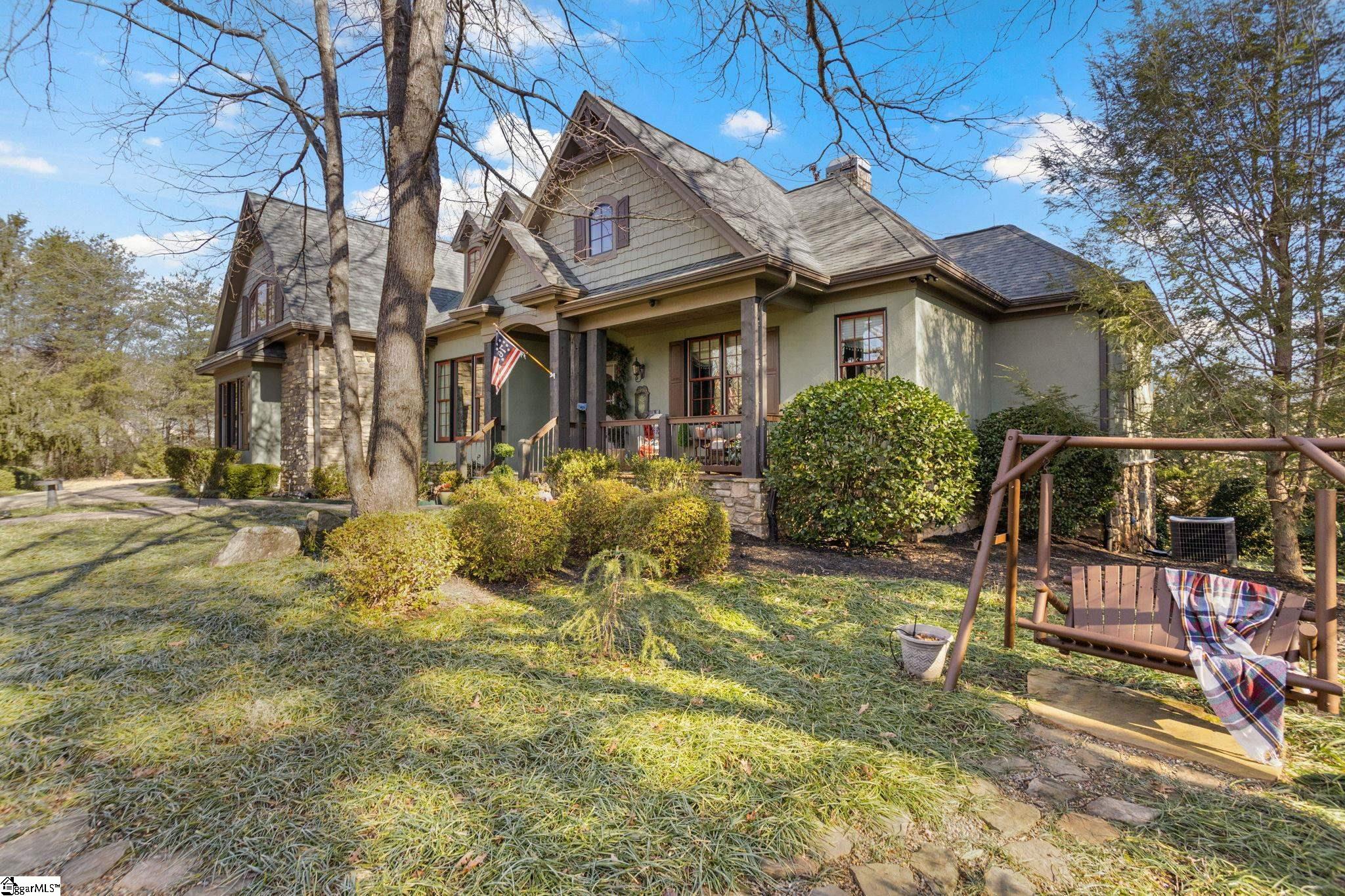Mountain Homes Realty
1-833-379-6393209 courtside trail
Travelers Rest, SC 29690
$2,150,000
5 BEDS 5 BATHS
5,600-5,799 SQFT3.21 AC LOTResidential - Single Family




Bedrooms 5
Total Baths 5
Full Baths 5
Square Feet 5600-5799
Acreage 3.21
Status Active
MLS # 1546956
County Greenville
More Info
Category Residential - Single Family
Status Active
Square Feet 5600-5799
Acreage 3.21
MLS # 1546956
County Greenville
Welcome to your DREAM HOME! Stunning Views of the Blue Ridge Mountains without having to go up the Mountain & within 3 minutes walking distance to the Wellness Center. The chef in you will love the updated Kitchen with its Granite countertops, Viking gas Range & Microwave, Bosch dishwasher & Subzero Refrigerator/Freezer! Beautiful Stone hearth gas Fireplace in the Great Room with those Stunning Views! Primary plus 2 more Bedrooms on the Main Level all with their own En-Suites. Relax in the Study off the Great Room with it's glorious views! You and your guests will LOVE the upstairs Bedroom with its own En-Suite & SAUNA! The upstairs also features a wonderful Cedar Closet for Storage that is heated & cooled. Head on down to the Lower walkout level with its UNBELIEVABLE Amenities like the Billiards Room & Golf Simulator Room. Settle down & watch a movie on the 100+ inch Movie Screen in the Mahogany Theater Room with its Professionally installed sound proof walls. After the Movie step in to the Full Bar & Game Room to have a wonderful time with your Guests or Friends! The Lower Level also features another Bedroom with its own En-Suite. Spend some time outdoors on the expansive back deck with the Mountain Views & Firepit or walk on down to the outside patio area with the Fireball. The Gardener in you will love the new Greenhouse to grow & nurture flowers, plants or vegetables! The List price includes 3 additional Building lots that are included in the 3.21 acres. A Cliffs Membership is available for Purchase. Don't miss out on this Beautiful Dream Home and make it yours!
Listing
Street
Satellite
Exterior Features
- Style Craftsman
- Construction Craftsman
- Siding Masonry Stucco, Stone
- Exterior Deck, Porch-Front, Sprklr In Grnd-Partial Yd, Outdoor Fireplace, Greenhouse, Under Ground Irrigation
- Roof Architectural
- Garage Yes
- Garage Description Attached Garage
- Water Public
- Sewer Septic
- Lot Dimensions 300x570x325x515
- Lot Description Cul-de-Sac, Level, Mountain View, Some Trees, Underground Utilities
Interior Features
- Heating Forced Air, Multi-Units, Propane Gas
- Cooling Central Forced, Electric, Multi-Units
- Basement Full Finished, Interior Access, Walkout
- Fireplaces 1
- Fireplaces Description Gas Logs
- Living Area 5,600-5,799 SQFT
- Stories 1+Basement
Neighborhood & Schools
- Subdivision Cliffs Valley
- Elementary School Slater Marietta
- Middle School Northwest
- High School Travelers Rest
Financial Information
- Parcel ID 0664190102000
Additional Services
Internet Service Providers
Listing Information
Listing Provided Courtesy of Keller Williams DRIVE
Listing Agent Jeffrey Clemens
The data relating to real estate for sale on this web site comes in part from the Broker Reciprocity Program of the MLS of Greenville, SC, Inc.
IDX information is provided exclusively for consumers' personal, non-commercial use, and it may not be used for any purpose other than to identify prospective properties consumers may be interested in purchasing. The data is deemed reliable but is not guaranteed accurate by the MLS.
IDX information is provided exclusively for consumers' personal, non-commercial use, and it may not be used for any purpose other than to identify prospective properties consumers may be interested in purchasing. The data is deemed reliable but is not guaranteed accurate by the MLS.
Listing data is current as of 04/03/2025.
Contact our Agent !
Loading


 All information is deemed reliable but not guaranteed accurate. Such Information being provided is for consumers' personal, non-commercial use and may not be used for any purpose other than to identify prospective properties consumers may be interested in purchasing.
All information is deemed reliable but not guaranteed accurate. Such Information being provided is for consumers' personal, non-commercial use and may not be used for any purpose other than to identify prospective properties consumers may be interested in purchasing.