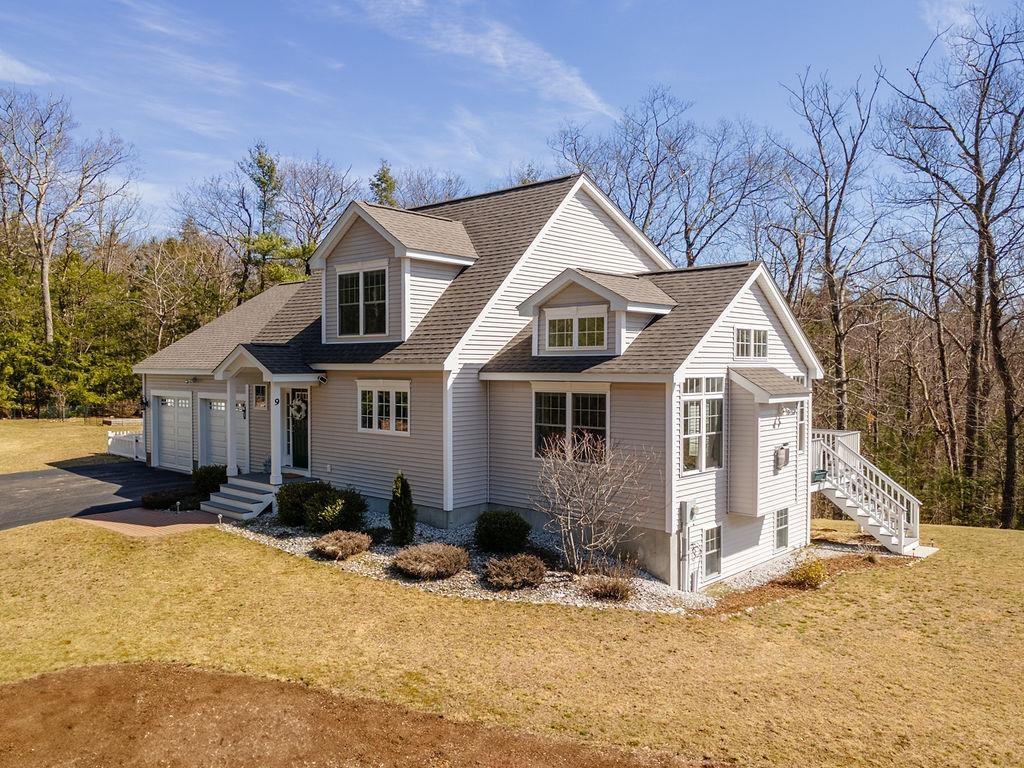Mountain Homes Realty
1-833-379-6393New ListingFeatured
9 whiting lane
Mont Vernon, NH 03057
$729,900
3 BEDS 2-Full 1-Half BATHS
2,879 SQFT3.22 AC LOTResidential - Single Family
New ListingFeatured




Bedrooms 3
Total Baths 3
Full Baths 2
Square Feet 2879
Acreage 3.22
Status Active
MLS # 5034443
County Hillsborough
More Info
Category Residential - Single Family
Status Active
Square Feet 2879
Acreage 3.22
MLS # 5034443
County Hillsborough
Listed By: Listing Agent Suzanne Asselin
EXP Realty - (603) 801-1092
PRIVACY & MOUNTAIN VIEWS!!! Located in a sought-after Mont Vernon neighborhood, this lovely Contemporary Cape is set on 3.22 acres, on top of one of the highest points in Harland's Woods! 3 Bdrms, 2 1/2 Baths with a 1st floor Primary Bedroom w/private bath, there is also a 1st floor laundry making one-floor living possible. The open floor-plan flows easily from the kitchen, to dining area, into the Great Room allowing for large family gatherings and entertaining. Step out to your private deck (12x15) with the SOUTH-FACING VIEWS, or cozy up in front of the gas-fireplace and enjoy views of your wooded surroundings. The 1st floor primary bedroom with cathedral ceiling and en suite bath is a wonderful retreat after a long day. A separate office/study is conveniently located on the 1st floor, there is also an additional 1/2 bath on the 1st floor. Upstairs there are two generously-sized bedrooms w/walk-in closets and a main bath. The basement is partially finished w/double doors to walk-out making it easy to store your yard equipment. The 2-car attached garage is finished w/heated work area and you will love your detached garage (20x22) for keeping all your expensive toys out of the weather! Gardeners will enjoy the perennial garden, raspberry and blueberry bushes. Great location, only minutes to Amherst Village and Rte. 101. Qualified buyers only please. SHOWINGS TO BEGIN AT THE OPEN HOUSE BY APPOINTMENT starting on Friday, April 4th 3:30pm-6pm & Saturday, April 5th 11am-2pm.
Location not available
Exterior Features
- Style Cape, Contemporary, Walkout Lower Level
- Construction Wood Frame, Vinyl Siding
- Siding Wood Frame, Vinyl Siding
- Exterior Deck, Fence - Partial, Garden Space, Porch - Covered, Storage, Window Screens, Windows - Double Pane, Windows - Low E
- Roof Shingle - Architectural
- Garage Yes
- Garage Description Yes
- Water Drilled Well, Private, Purifier/Soft
- Sewer 1250 Gallon, Leach Field, Private, Septic Design Available
- Lot Description Country Setting, Landscaped, Mountain View, Sloping, Subdivision, View, Wooded, Neighborhood
Interior Features
- Appliances Dishwasher, Microwave, Range - Gas, Refrigerator, Water Heater-Gas-LP/Bttle, Water Heater - Tank
- Heating Propane, Direct Vent
- Cooling Central AC
- Basement Yes
- Fireplaces Description Gas
- Living Area 2,879 SQFT
- Year Built 2017
- Stories 1.5
Neighborhood & Schools
- Subdivision Harlands Woods
- School Disrict Souhegan Cooperative
- Elementary School Mont Vernon Village School
- Middle School Amherst Middle
- High School Souhegan High School
Financial Information
Additional Services
Internet Service Providers
Listing Information
Listing Provided Courtesy of EXP Realty - (603) 801-1092
| Copyright 2025 PrimeMLS, Inc. All rights reserved. This information is deemed reliable, but not guaranteed. The data relating to real estate displayed on this display comes in part from the IDX Program of PrimeMLS. The information being provided is for consumers’ personal, non-commercial use and may not be used for any purpose other than to identify prospective properties consumers may be interested in purchasing. Data last updated 04/04/2025. |
Listing data is current as of 04/04/2025.


 All information is deemed reliable but not guaranteed accurate. Such Information being provided is for consumers' personal, non-commercial use and may not be used for any purpose other than to identify prospective properties consumers may be interested in purchasing.
All information is deemed reliable but not guaranteed accurate. Such Information being provided is for consumers' personal, non-commercial use and may not be used for any purpose other than to identify prospective properties consumers may be interested in purchasing.