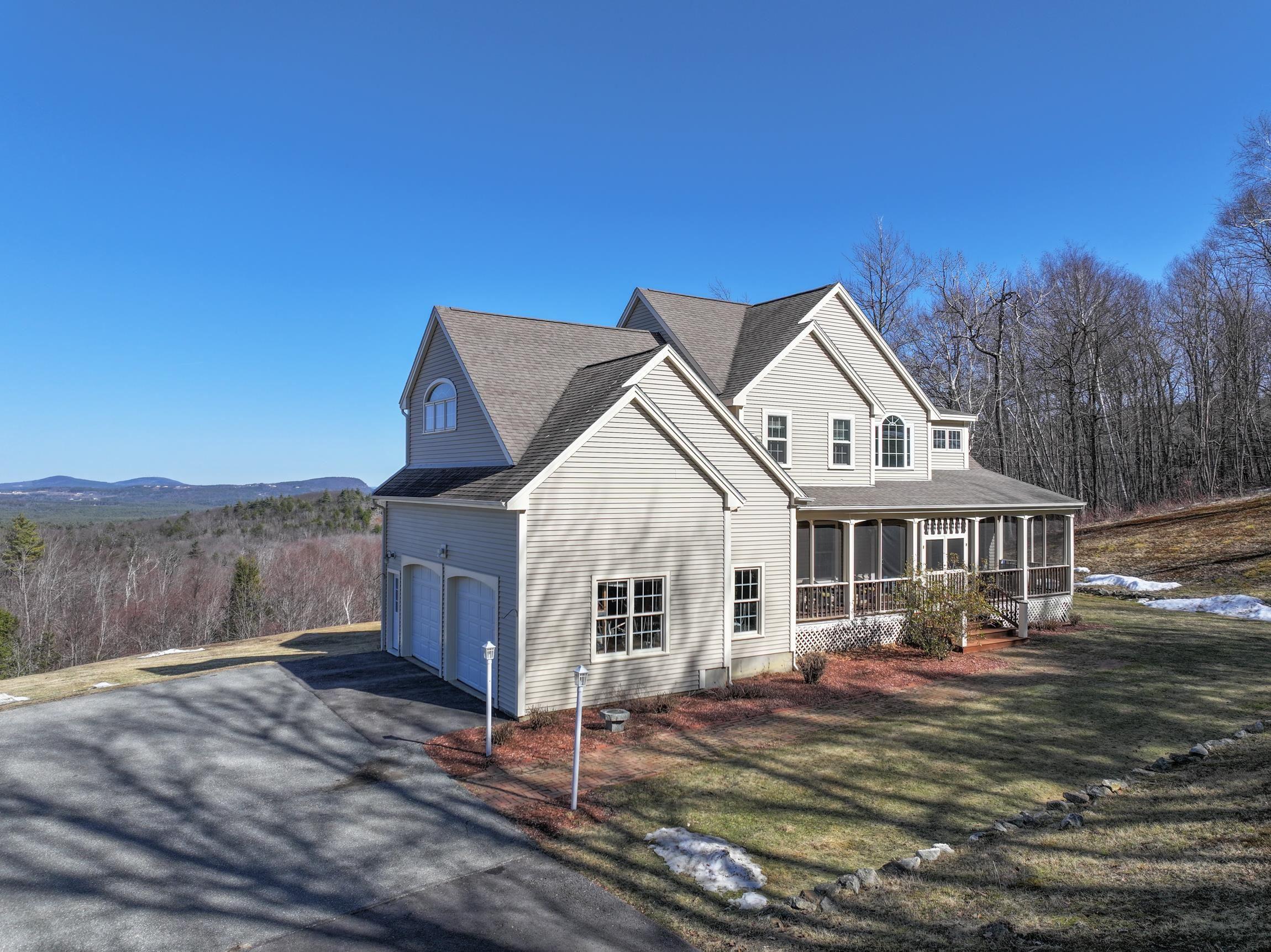Mountain Homes Realty
1-833-379-6393New Listing
496 mountain road
Lyndeborough, NH 03082
$1,300,000
4 BEDS 1-Full 1-Half 2-¾ BATHS
4,544 SQFT12.06 AC LOTResidential - Single Family
New Listing




Bedrooms 4
Total Baths 4
Full Baths 1
Square Feet 4544
Acreage 12.07
Status Active
MLS # 5032855
County Hillsborough
More Info
Category Residential - Single Family
Status Active
Square Feet 4544
Acreage 12.07
MLS # 5032855
County Hillsborough
Listed By: Listing Agent William Goddard
Coldwell Banker Realty Nashua - (603) 566-4316
Awe-inspiring panoramic views from nearly every room of this custom-built home, designed to blend luxury with nature. Gourmet kitchen features Cherry cabinetry, granite counters, tile flooring, & a large center island. Enjoy morning coffee in the breakfast nook while taking in the incredible sunrise. The home’s open layout includes a formal dining room, a screened farmer's porch, & a massive deck overlooking the East and Northeast — perfect for entertaining or quiet reflection. The Cathedral-ceiling family room boasts built-ins and a stone-surrounded fireplace with a gas stove insert, creating a cozy yet grand atmosphere. A private office/den completes the main floor. Upstairs, the primary suite features a massive walk-in closet and a luxurious en-suite bath. Two additional bedrooms, a 2nd full bath, and 2nd-floor laundry add convenience. The finished walkout lower level offers over 1,000 sq. ft. of space, including the fourth bedroom, a 4th bath, a rec room (pool table included!), and storage and this space could easily become a nice in-law/ADU, perhaps?. The home has a dual heating system with an outdoor wood boiler and FHA propane with central air. A paved circular driveway leads to the attached garage and the 28' x 40' heated barn/garage with a lift & power - perfect for projects. Additional equipment, including two auto lifts and a tractor, also available for purchase. Minimum of 60 day closing needed (3 BR Septic)
Location not available
Exterior Features
- Style Colonial
- Construction Wood Frame, Vinyl Siding
- Siding Wood Frame, Vinyl Siding
- Exterior Barn, Deck, Outbuilding, Porch - Screened
- Roof Shingle - Architectural
- Garage Yes
- Garage Description Yes
- Water Drilled Well, Private
- Sewer Private, Septic
- Lot Description Landscaped, Mountain View, Rolling
Interior Features
- Appliances Cooktop - Gas, Oven - Wall, Refrigerator
- Heating Hot Air
- Cooling Central AC
- Basement Yes
- Fireplaces Description Wood Stove Insert
- Living Area 4,544 SQFT
- Year Built 2000
- Stories 2
Neighborhood & Schools
- School Disrict Wilton-Lyndeborough
- Elementary School Florence Rideout Elementary
- Middle School Wilton-Lyndeboro Cooperative
- High School Wilton-Lyndeboro Sr. High
Financial Information
Additional Services
Internet Service Providers
Listing Information
Listing Provided Courtesy of Coldwell Banker Realty Nashua - (603) 566-4316
| Copyright 2025 PrimeMLS, Inc. All rights reserved. This information is deemed reliable, but not guaranteed. The data relating to real estate displayed on this display comes in part from the IDX Program of PrimeMLS. The information being provided is for consumers’ personal, non-commercial use and may not be used for any purpose other than to identify prospective properties consumers may be interested in purchasing. Data last updated 04/03/2025. |
Listing data is current as of 04/03/2025.


 All information is deemed reliable but not guaranteed accurate. Such Information being provided is for consumers' personal, non-commercial use and may not be used for any purpose other than to identify prospective properties consumers may be interested in purchasing.
All information is deemed reliable but not guaranteed accurate. Such Information being provided is for consumers' personal, non-commercial use and may not be used for any purpose other than to identify prospective properties consumers may be interested in purchasing.