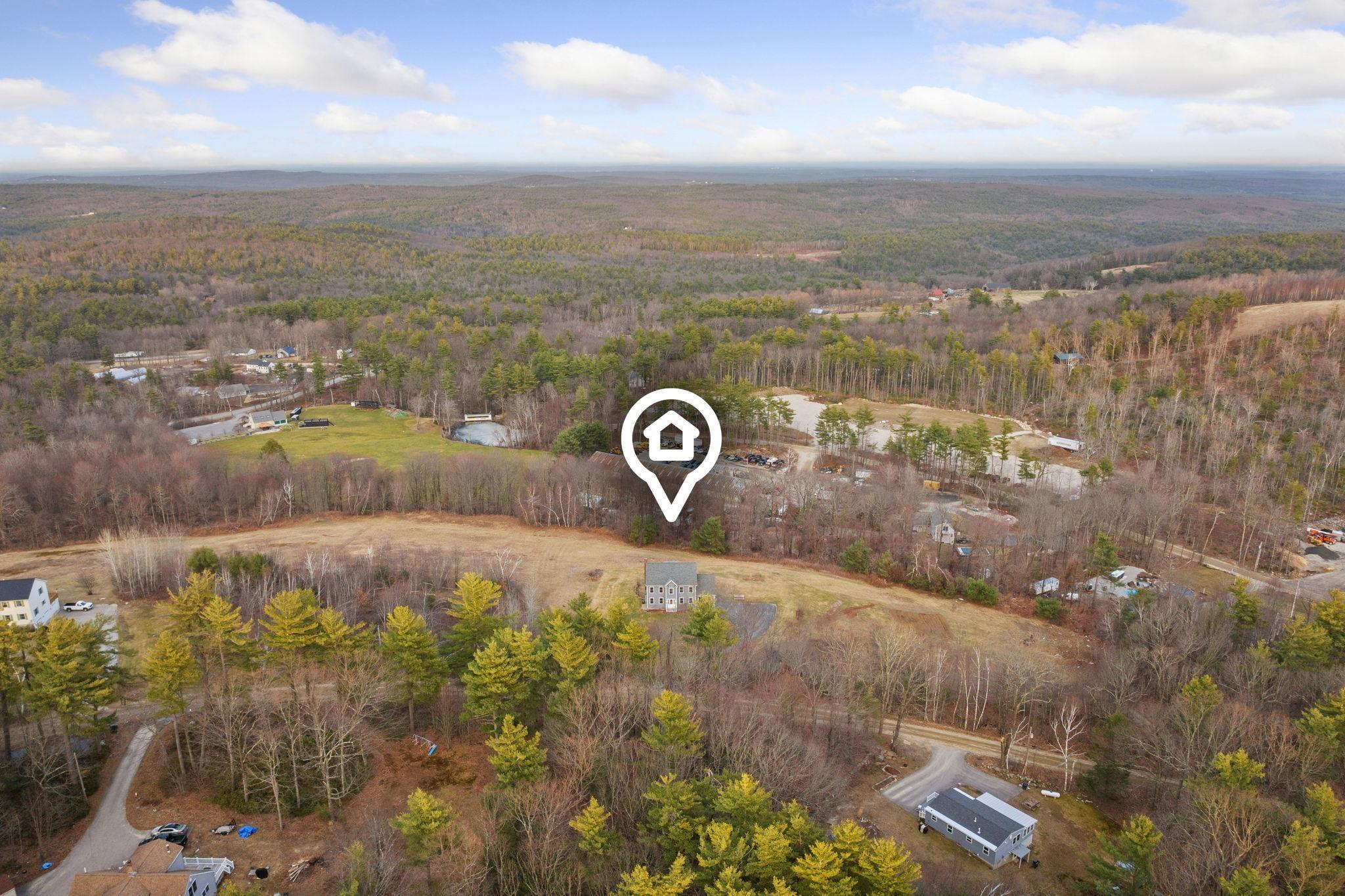Mountain Homes Realty
1-833-379-6393New Listing
358 reed road
Mason, NH 03048
$799,900
3 BEDS 2-Full 2-Half BATHS
2,240 SQFT4.8 AC LOTResidential - Single Family
New Listing




Bedrooms 3
Total Baths 4
Full Baths 2
Square Feet 2240
Acreage 4.81
Status Active
MLS # 5033630
County Hillsborough
More Info
Category Residential - Single Family
Status Active
Square Feet 2240
Acreage 4.81
MLS # 5033630
County Hillsborough
Listed By: Listing Agent Andrew Whelan
Realty One Group Next Level
Built in 2015, this beautiful 3-bedroom colonial features glistening hardwood floors and plenty of thoughtful upgrades throughout. Welcoming foyer with tile floor leading to a modern open concept kitchen and breakfast nook with granite countertops, stainless steel appliances, an exterior-vented hood, a sizeable island and spacious walk-in pantry beaming with natural light. Off the kitchen you will find a large formal dining room and a generously sized living room that includes elegant chair rail, shadow boxing and crown molding and complete with a cozy gas fireplace. A convenient half bath with an exterior entrance, perfect for entertaining, and first-floor laundry. On the second floor, the primary suite includes an oversized cedar walk-in closet and an ensuite bathroom with tile floor. Two additional bedrooms with large closets and a second full bath with tile floor and a wide vanity. The walk-up attic offers plenty of storage and a sub panel, allowing for the potential to be finished for additional living space. Walkout basement that includes another half bath and wood stove with above grade windows for natural light. Additional highlights include central AC, water softener system, new well pump, generator ready hookup, an oversized deck and screened in porch, two car garage, irrigation and architectural shingles, just a stone’s throw away from local horse farm with boarding/indoor ring and an apple orchard on a picturesque 4.81 acre lot with views of Boston.
Location not available
Exterior Features
- Style Colonial
- Construction Wood Frame, Vinyl Exterior
- Siding Wood Frame, Vinyl Exterior
- Exterior Deck, Garden Space, Natural Shade, Porch - Screened, Shed, Storage, Window Screens
- Roof Shingle - Architectural
- Garage Yes
- Garage Description Yes
- Water Private
- Sewer 1500+ Gallon, Concrete, Leach Field, Private, Septic
- Lot Description Country Setting, Landscaped, Level, Mountain View, Open, Rural
Interior Features
- Appliances Dishwasher, Dryer, Range Hood, Microwave, Range - Gas, Refrigerator, Washer, Water Heater - Electric
- Heating Propane, Forced Air, Hot Air, Stove - Wood
- Cooling Central AC
- Basement Yes
- Fireplaces Description Gas
- Living Area 2,240 SQFT
- Year Built 2015
- Stories 2
Neighborhood & Schools
- Elementary School Mason Elementary
- Middle School Milford Middle School
- High School Milford High School
Financial Information
Additional Services
Internet Service Providers
Listing Information
Listing Provided Courtesy of Realty One Group Next Level
| Copyright 2025 PrimeMLS, Inc. All rights reserved. This information is deemed reliable, but not guaranteed. The data relating to real estate displayed on this display comes in part from the IDX Program of PrimeMLS. The information being provided is for consumers’ personal, non-commercial use and may not be used for any purpose other than to identify prospective properties consumers may be interested in purchasing. Data last updated 04/04/2025. |
Listing data is current as of 04/04/2025.


 All information is deemed reliable but not guaranteed accurate. Such Information being provided is for consumers' personal, non-commercial use and may not be used for any purpose other than to identify prospective properties consumers may be interested in purchasing.
All information is deemed reliable but not guaranteed accurate. Such Information being provided is for consumers' personal, non-commercial use and may not be used for any purpose other than to identify prospective properties consumers may be interested in purchasing.