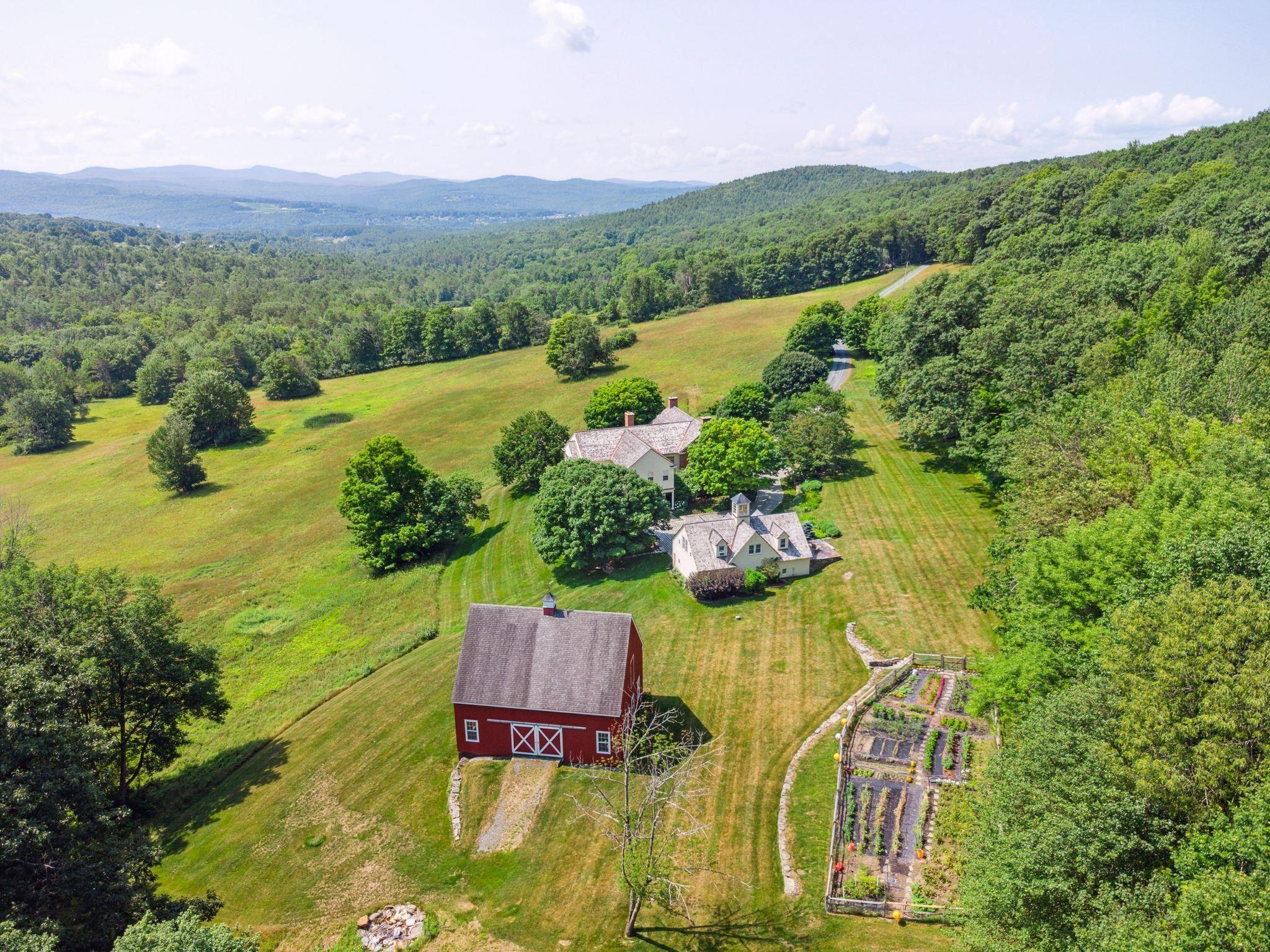Mountain Homes Realty
1-833-379-639380 stevens road
Hanover, NH 03755
$5,250,000
5 BEDS 3-Full 1-Half 2-¾ BATHS
6,193 SQFT177.16 AC LOTResidential - Single Family




Bedrooms 5
Total Baths 6
Full Baths 3
Square Feet 6193
Acreage 177.16
Status Active
MLS # 5005971
County Grafton
More Info
Category Residential - Single Family
Status Active
Square Feet 6193
Acreage 177.16
MLS # 5005971
County Grafton
Listed By: Listing Agent David Donegan
Snyder Donegan Real Estate Group - (603) 443-0044
DEER RUN- This rarest of estates is comprised of 177+ pristine south-facing acres with beautiful long-range views only minutes from downtown Hanover and Dartmouth College. The elegant federal reproduction house is spacious and well-appointed with premium finish work and attention to detail at every turn. A large open concept kitchen with eat-in dining and family space on the east side of the main level flows effortlessly onto a flagstone patio for entertaining and enjoying the landscaped views. On the west side of the main level is a formal dining room, grand living room, and cozy library. The second floor features a substantial and luxurious primary suite with bathroom, private dressing area/office, and a sizable walk-in closet. There are four additional bedrooms on this level, two of which are en suite while the other east-facing rooms share a bathroom. Rounding out the interiors is a versatile lower walkout level, perfect for a den, media room, or recreation space. The exteriors of the property are equally as stunning, with a geometric cobblestone driveway approaching the house and detached 3-bay garage, mature landscaped flower beds, stone walls, fenced vegetable garden, and separate barn for equipment, toys, and storage. Above the garage is a guest space with its own bedroom and bath. Enjoy miles of trails throughout the land component, perfect for walks, snow-shoeing/skiing, and an assortment of recreational activities.
Location not available
Exterior Features
- Style Colonial, w/Addition, Walkout Lower Level
- Construction Brick Exterior
- Siding Brick Exterior
- Exterior Barn, Fence - Partial, Garden Space, Natural Shade, Patio
- Roof Shingle - Wood
- Garage Yes
- Garage Description Yes
- Water Drilled Well
- Sewer Private, Septic
- Lot Description Agricultural, Country Setting, Field/Pasture, Landscaped, Level, Mountain View, Recreational, Rolling, Sloping, Trail/Near Trail, View, Walking Trails, Wooded, Near Paths, Near Shopping, Near Skiing, Near Hospital
Interior Features
- Appliances Dishwasher, Dryer, Range Hood, Oven - Wall, Range - Gas, Refrigerator, Washer
- Heating Oil, Baseboard, Hot Water
- Cooling Central AC
- Basement Yes
- Fireplaces Description Wood
- Living Area 6,193 SQFT
- Year Built 1999
- Stories 2
Neighborhood & Schools
- School Disrict Dresden
- Elementary School Bernice A. Ray School
- Middle School Frances C. Richmond Middle Sch
- High School Hanover High School
Financial Information
Additional Services
Internet Service Providers
Listing Information
Listing Provided Courtesy of Snyder Donegan Real Estate Group - (603) 443-0044
| Copyright 2025 PrimeMLS, Inc. All rights reserved. This information is deemed reliable, but not guaranteed. The data relating to real estate displayed on this display comes in part from the IDX Program of PrimeMLS. The information being provided is for consumers’ personal, non-commercial use and may not be used for any purpose other than to identify prospective properties consumers may be interested in purchasing. Data last updated 04/04/2025. |
Listing data is current as of 04/04/2025.


 All information is deemed reliable but not guaranteed accurate. Such Information being provided is for consumers' personal, non-commercial use and may not be used for any purpose other than to identify prospective properties consumers may be interested in purchasing.
All information is deemed reliable but not guaranteed accurate. Such Information being provided is for consumers' personal, non-commercial use and may not be used for any purpose other than to identify prospective properties consumers may be interested in purchasing.