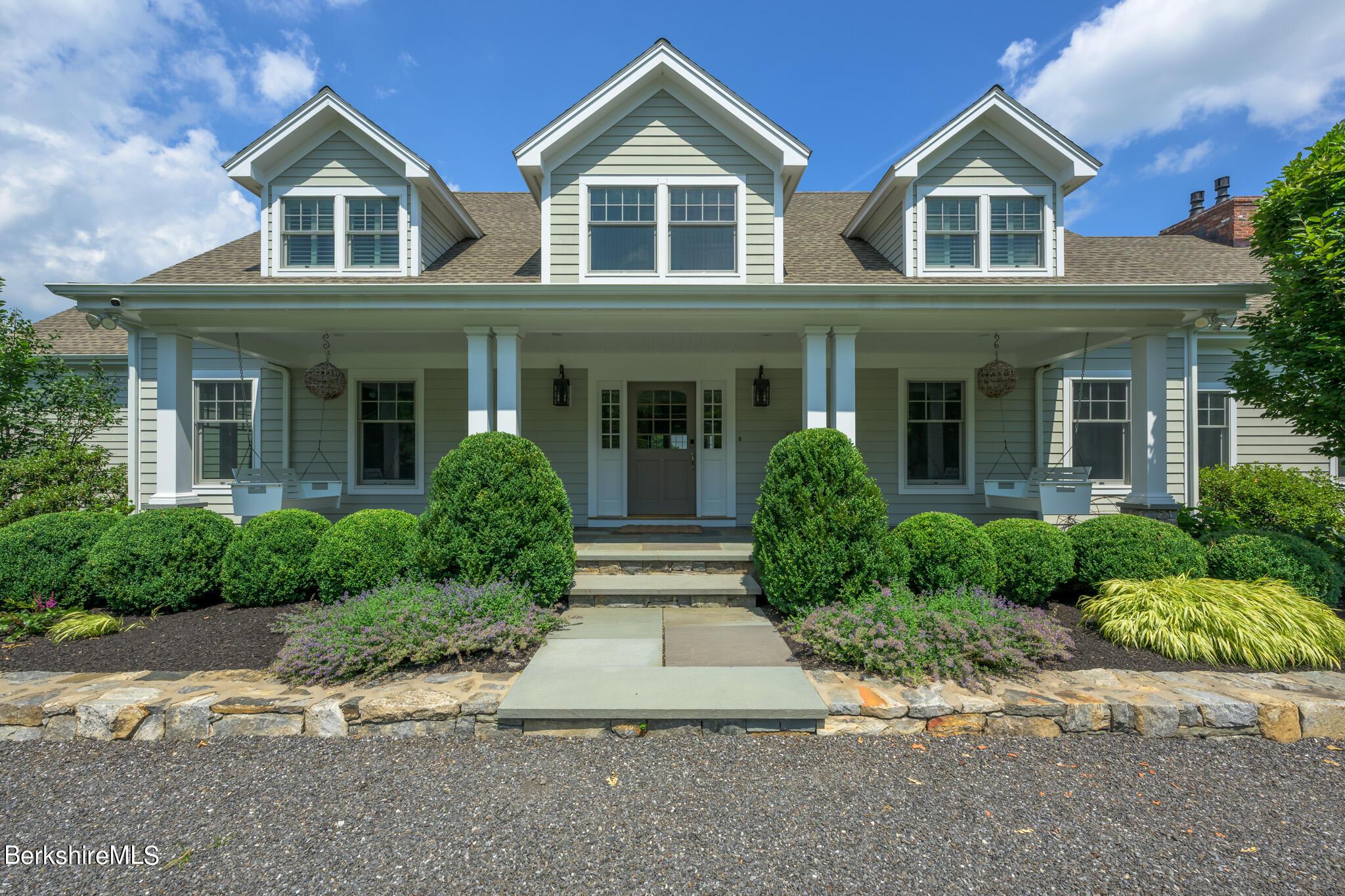Mountain Homes Realty
1-833-379-639332 oxbow rd
Egremont, MA 01230
$3,495,000
5 BEDS 7 BATHS
5,667 SQFT13.21 AC LOTResidential - Single Family




Bedrooms 5
Total Baths 7
Full Baths 5
Square Feet 5667
Acreage 13.21
Status Active
MLS # 243930
County Berkshire
More Info
Category Residential - Single Family
Status Active
Square Feet 5667
Acreage 13.21
MLS # 243930
County Berkshire
This spacious stunning home is a true masterpiece! Set on 13+ acres w/ breathtaking mountain and pastoral views, complemented by a vast open sky. The open floor plan and expansive windows create a seamless flow between the indoor and outdoor spaces. Gourmet kitchen, great room, formal dining & living rooms are ideal for hosting gatherings. Five en suite bedrooms, including two luxurious primary suites on both first and second floor, all offer plenty of space for guests and family. The lower level offers versatility w/ a mudroom, playroom, gym and plenty of storage. The flagstone terrace w/ pergola, outdoor kitchen and gunite swimming pool w/ hot tub provide the perfect setting for entertaining or relaxing. This home offers a peaceful retreat while still being close to all the amenities!
Location not available
Exterior Features
- Style Contemporary, NE Farmhouse
- Construction Wood Frame
- Siding Clapboard
- Exterior Lighting, Pool - In Ground, Mature Landscaping, Privacy, Porch, Patio, Landscaped, Fenced-Partially
- Roof Asphalt Shingles, Fiberglass
- Garage Yes
- Garage Description Auto Opener, Under, Oversized, Heated
- Water Well
- Sewer Private
- Lot Dimensions 575428
- Lot Description Finished-Partially, Garage Access, Interior Access, Concrete Floor, Radon Remed Sys, Full
Interior Features
- Appliances Dishwasher, Wtr Treatment-Own, Washer, Refrigerator, Range, Range Hood, Microwave, Dryer
- Heating Central AC, Multizone, Hot Water, Furnace, Forced Air
- Cooling Central AC, Multizone, Hot Water, Furnace, Forced Air
- Basement Finished-Partially, Garage Access, Interior Access, Concrete Floor, Radon Remed Sys, Full
- Living Area 5,667 SQFT
- Year Built 2017
Neighborhood & Schools
- Elementary School SBRSD
- Middle School SBRSD
- High School SBRSD
Financial Information
- Zoning Residential
Additional Services
Internet Service Providers
Listing Information
Listing Provided Courtesy of Compass Massachusetts, LLC
Listing Agent Molly Thomas
The data for this listing came from the Berkshire County MLS.
Listing data is current as of 04/04/2025.


 All information is deemed reliable but not guaranteed accurate. Such Information being provided is for consumers' personal, non-commercial use and may not be used for any purpose other than to identify prospective properties consumers may be interested in purchasing.
All information is deemed reliable but not guaranteed accurate. Such Information being provided is for consumers' personal, non-commercial use and may not be used for any purpose other than to identify prospective properties consumers may be interested in purchasing.