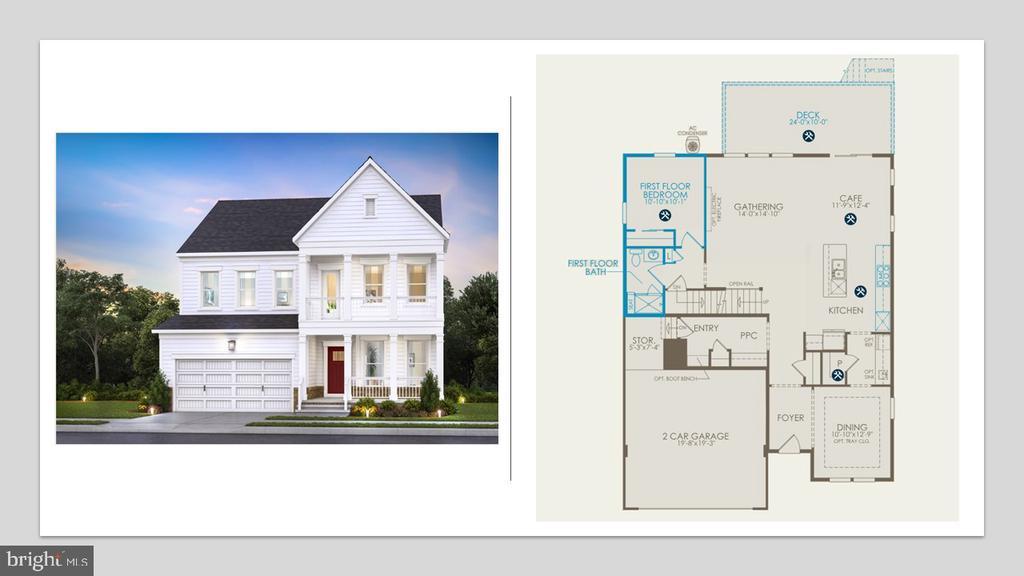Mountain Homes Realty
1-833-379-639314604 sourgum road
BOYDS, MD 20841
$999,990
6 BEDS
4,369 SQFT0.12 AC LOTResidential-Detached




Bedrooms 6
Full Baths 5
Square Feet 4369
Acreage 0.13
Status Pending
MLS # MDMC2152244
County MONTGOMERY
More Info
Category Residential-Detached
Status Pending
Square Feet 4369
Acreage 0.13
MLS # MDMC2152244
County MONTGOMERY
This Continental floor plan being built a premium lot featuring stunning views of green rolling hills and trees. Enjoy an extended 10’ x 24’ deck with a cup of coffee and soak in the views, or choose to sit on one of the two front porches with this upgraded front. This home features over 4,000 square feet, 6 Bedrooms and 5 Bathrooms, and is designed to offer both luxury and functionality. The Continental is Pulte’s largest home and offers additional spaces like a formal dining room. The dining room is easily accessible through a butler’s pantry that connects it to the kitchen, offering extra storage and convenience when hosting meals. The Gourmet Kitchen is equipped with ample countertop space, and a cascade center island, ideal for entertaining. Adjacent to the kitchen is a cozy café area with large windows, providing natural light. The main floor also includes a Guest bedroom and a Full bathroom. Upstairs, you’ll find a spacious loft that can be used as a family lounge or entertainment space, complete with a door leading to a private balcony. The second floor also holds multiple bedrooms, including a luxurious master suite with 2 walk-in closets and an oversized shower with a frameless glass door and dual shower heads. The fully finished walkout basement with full size windows adds another level of functionality, featuring an additional bedroom and bathroom, perfect for guests or extended family, as well as a large open space for recreation or a home gym.
Location not available
Exterior Features
- Style Colonial
- Construction Single Family
- Siding BattsInsulation, BlownInInsulation, Brick Veneer, Concrete, CPVC/PVC, Vinyl Siding
- Exterior Exterior Lighting, Sidewalks, Street Lights
- Roof Architectural Shingle, Asphalt, Shingle
- Garage Yes
- Garage Description 2
- Water Public
- Sewer Grinder Pump
- Lot Description Backs to Trees
Interior Features
- Appliances Built-In Microwave, Dishwasher, Disposal, Energy Efficient Appliances, ENERGY STAR Dishwasher, ENERGY STAR Refrigerator, Exhaust Fan, Icemaker, Microwave, Oven/Range - Gas, Refrigerator, Stainless Steel Appliances, WaterHeater
- Heating Forced Air
- Cooling Central A/C
- Basement Poured Concrete, SumpPump, Walkout Level, Fully Finished
- Living Area 4,369 SQFT
- Year Built 2025
Neighborhood & Schools
- Subdivision CABIN BRANCH
- Elementary School CABIN BRANCH
- Middle School ROCKY HILL
- High School CLARKSBURG
Financial Information
- Zoning N/A
Additional Services
Internet Service Providers
Listing Information
Listing Provided Courtesy of Monument Sotheby's International Realty - (410) 525-5435
© Bright MLS. All rights reserved. Listings provided by Bright MLS from various brokers who participate in IDX (Internet Data Exchange). Information deemed reliable but not guaranteed.
Listing data is current as of 04/04/2025.


 All information is deemed reliable but not guaranteed accurate. Such Information being provided is for consumers' personal, non-commercial use and may not be used for any purpose other than to identify prospective properties consumers may be interested in purchasing.
All information is deemed reliable but not guaranteed accurate. Such Information being provided is for consumers' personal, non-commercial use and may not be used for any purpose other than to identify prospective properties consumers may be interested in purchasing.