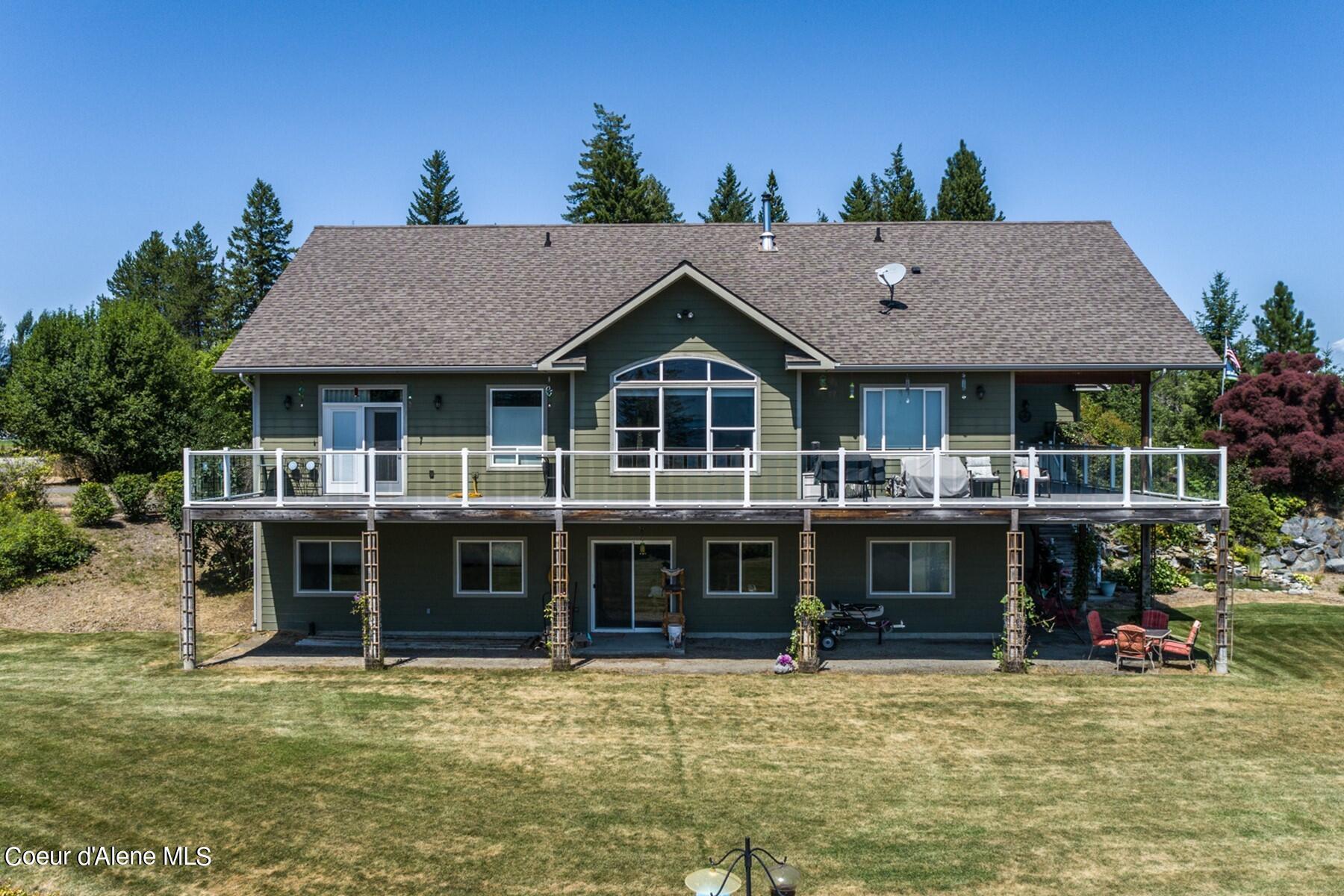Mountain Homes Realty
1-833-379-63931524 sunrise rd
Bonners Ferry, ID 83805
$945,000
5 BEDS 4 BATHS
3,352 SQFT9.31 AC LOTResidential




Bedrooms 5
Total Baths 4
Square Feet 3352
Acreage 9.32
Status Active
MLS # 25-2477
County Boundary
More Info
Category Residential
Status Active
Square Feet 3352
Acreage 9.32
MLS # 25-2477
County Boundary
A stunning 9.32-acre property offers multi-generational living or rental income. This estate includes two distinct living areas with a total of 5 bedrooms, an office, 3 ½ bathrooms, 2 kitchens, 2 laundry rooms, & more. Surrounding picturesque views of the Cabinet, Purcell, and Selkirk mountain ranges, as well as the Kootenai River and Valley. The main level features a master suite with a jetted tub and walk-in closet. Chef's kitchen equipped with 2 ovens, island, and a walk-in pantry, granite counters and hickory cabinets. Formal dining area and a tranquil living room with expansive windows offer captivating views. The lower level reveals 3 bedrooms, a bathroom, laundry room, a second kitchen, a family room, utility room, & a walk-in pantry. Oversized 3 car garage. Wrap-around deck invites moments of serenity. A charming pond with a cascading waterfall adds to the beauty of this estate. High-speed EL Internet and Natural Gas at the street. RV Space w/ Sewer, Water, Power.
Location not available
Exterior Features
- Construction Single Family
- Siding Composition
- Exterior Covered Deck, Covered Patio, Covered Porch, Landscaping, Rain Gutters, Sprinkler System - Back, Sprinkler System - Front, Water Feature, Lawn
- Roof Composition
- Garage No
- Water Community System
- Sewer Septic System
- Lot Description Level, Sloped, Southern Exposure, Steep Slope
Interior Features
- Appliances Electric Water Heater, Washer, Wall Oven, Refrigerator, Range/Oven - Elec, Dryer, Electric, Dishwasher
- Heating Wood Stove, Electric, Wood, Forced Air
- Basement Finished, Daylight, Walk-out
- Living Area 3,352 SQFT
- Year Built 2008
Neighborhood & Schools
- Subdivision N/A
Financial Information
- Parcel ID RP62N01E147950A
- Zoning Res
Additional Services
Internet Service Providers
Listing Information
Listing Provided Courtesy of Tomlinson Sotheby's International Realty (Idaho)
Listing Agent Carrie LaGrace
The data for this listing came from the Coeur d'Alene MLS
Listing data is current as of 04/04/2025.


 All information is deemed reliable but not guaranteed accurate. Such Information being provided is for consumers' personal, non-commercial use and may not be used for any purpose other than to identify prospective properties consumers may be interested in purchasing.
All information is deemed reliable but not guaranteed accurate. Such Information being provided is for consumers' personal, non-commercial use and may not be used for any purpose other than to identify prospective properties consumers may be interested in purchasing.