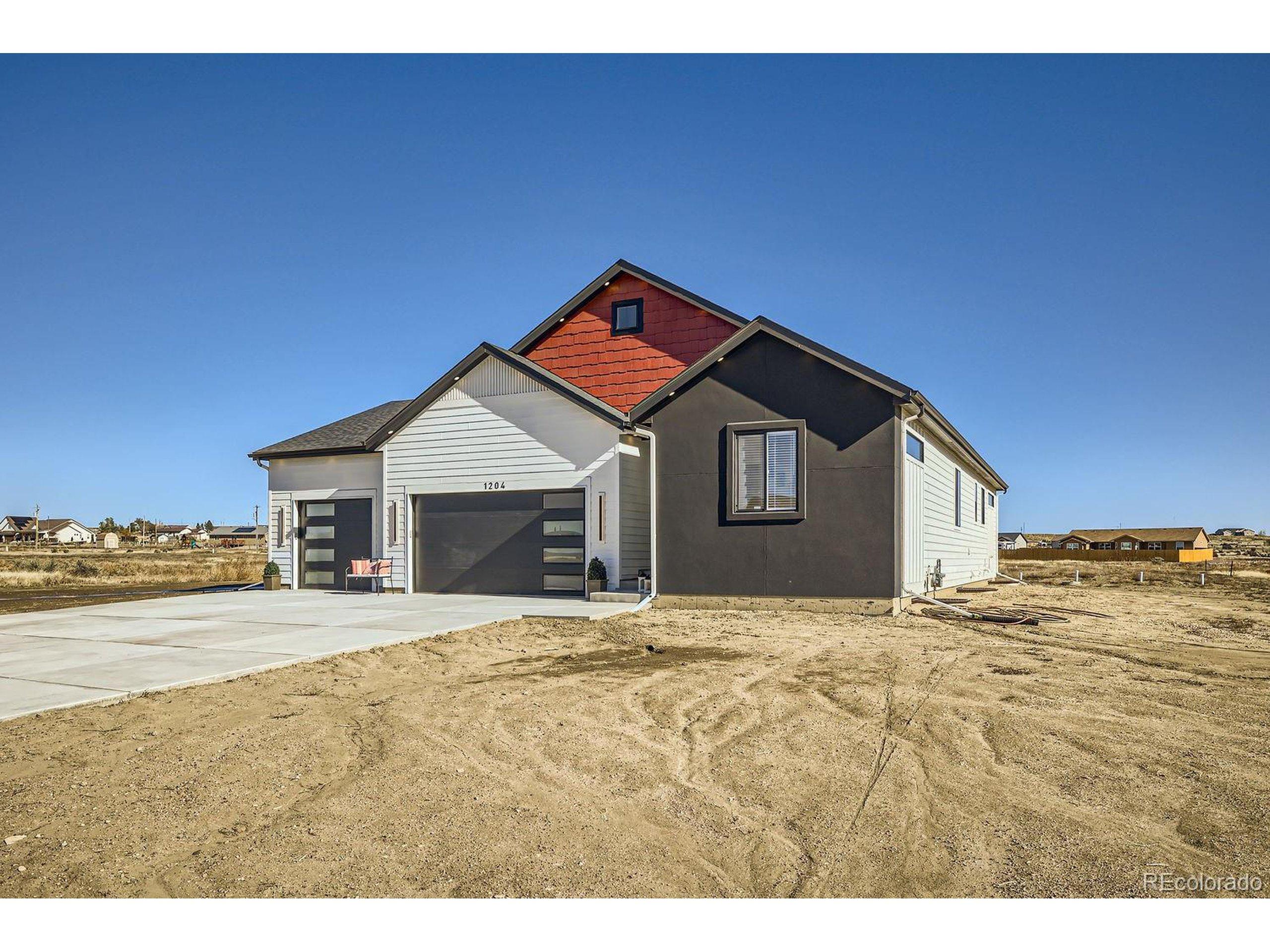Mountain Homes Realty
1-833-379-63931204 n picketwire
Pueblo West, CO 81007
$849,000
7 BEDS 5-Full BATHS
4,261 SQFT1.02 AC LOTResidential - Single Family




Bedrooms 7
Total Baths 5
Full Baths 5
Square Feet 4261
Acreage 1.03
Status Active
MLS # 6363177
County Pueblo
More Info
Category Residential - Single Family
Status Active
Square Feet 4261
Acreage 1.03
MLS # 6363177
County Pueblo
NEW PRICE - Check it out! $849K! WELCOME HOME! This beautiful, custom-built, contemporary ranch-style home is located in popular Pueblo West! Fantastic upgrades throughout this home! With 7 bedrooms, 5 bathrooms & 1.03 acres, this beauty offers plenty of space/amenities for all your needs! Sunny, open floor plan, very light and bright w/9' ceilings on the main & lower levels! The custom-designed kitchen features shaker style cabinets, 42" upper cabs, Euro-style, soft-close drawers/doors, stainless steel appls, LARGE kitchen island w/a farmhouse style sink, glass pendants over the island, quartz countertops & custom glass tile backsplash. Note the awesome kitchen cabinet lighting - above, under, & floor lighting. There are a range of light colors, too! A large walk-in pantry, coat closet & laundry room are located off the kitchen, providing easy access to the kitchen & garage. The spacious living room is open to the kitchen/dining area. The dining area is expansive, & can accommodate lots of seating. Imagine holiday gatherings here for family/friends! French doors lead outside to an expansive covered patio/deck, w/gas line for your bbq. (A second covered patio is located just off the kitchen area.)The spacious, light-filled primary suite offers a 5-piece, spa-inspired ensuite bath, complete with a large 2-sink vanity, beautiful soaking tub, electric fireplace, a huge custom-designed shower, separate toilet room, a massive walk-in closet, & specialty lighting! This home offers a 2nd primary suite w/ensuite bath on the main floor, & a 3rd primary suite w/ensuite bath on the lower level. And the lower level...WOW!! The HUGE family room features a full kitchen w/custom cabinetry & lighting. There are 4 beds & 2 baths on the lower level w/closets offering TONS of storage. 2nd laundry room, too! The lower level can be a 2nd living area. Think rental possibilities! Check out 1172 N Picketwire Lane, half a block south. It's for sale/same builder, same layout, lower price!
Listing
Street
Satellite
Exterior Features
- Style Contemporary/Modern
- Construction Single Family
- Siding Wood/Frame, Stucco, Wood Siding
- Roof Composition, Fiberglass
- Garage Yes
- Garage Description 3
- Water City Water
- Sewer Septic, Septic Tank
- Lot Description Corner Lot, Level, Abuts Public Open Space
Interior Features
- Appliances Self Cleaning Oven, Dishwasher, Refrigerator, Microwave, Disposal
- Heating Forced Air
- Cooling Central Air
- Basement Full, Partially Finished, Daylight, Sump Pump
- Fireplaces Description Electric, Single Fireplace
- Living Area 4,261 SQFT
- Year Built 2023
- Stories 2
Neighborhood & Schools
- Subdivision Pueblo West
- Elementary School Prairie Winds
- Middle School Liberty Point International
- High School Pueblo West
Financial Information
- Zoning A-3
Additional Services
Internet Service Providers
Listing Information
Listing Provided Courtesy of Keller Williams Avenues Realty - (303) 877-6171
Copyright 2025, Information and Real Estate Services, LLC, Colorado. All information provided is deemed reliable but is not guaranteed and should be independently verified.
Listing data is current as of 04/03/2025.
Contact our Agent !
Loading


 All information is deemed reliable but not guaranteed accurate. Such Information being provided is for consumers' personal, non-commercial use and may not be used for any purpose other than to identify prospective properties consumers may be interested in purchasing.
All information is deemed reliable but not guaranteed accurate. Such Information being provided is for consumers' personal, non-commercial use and may not be used for any purpose other than to identify prospective properties consumers may be interested in purchasing.