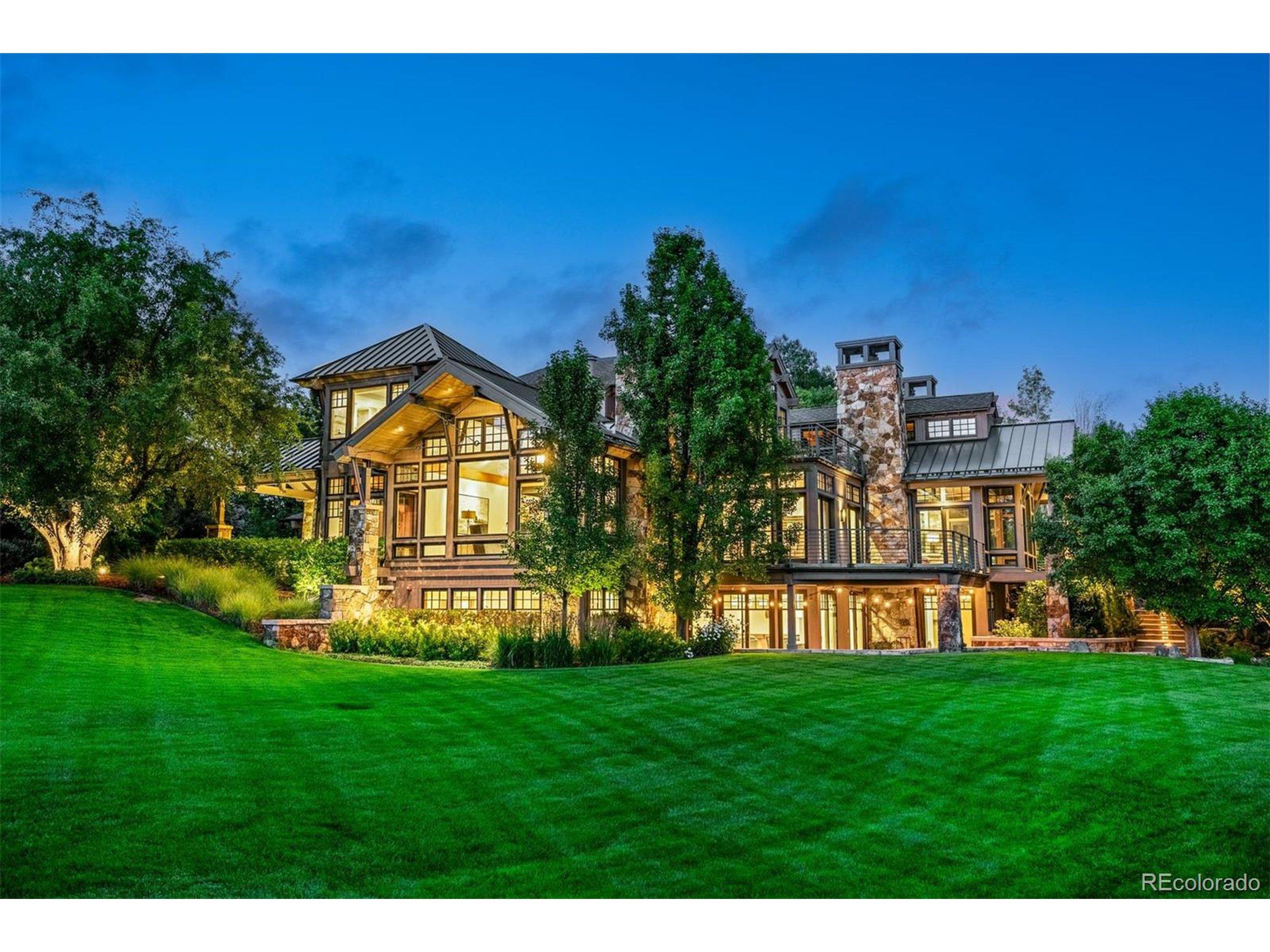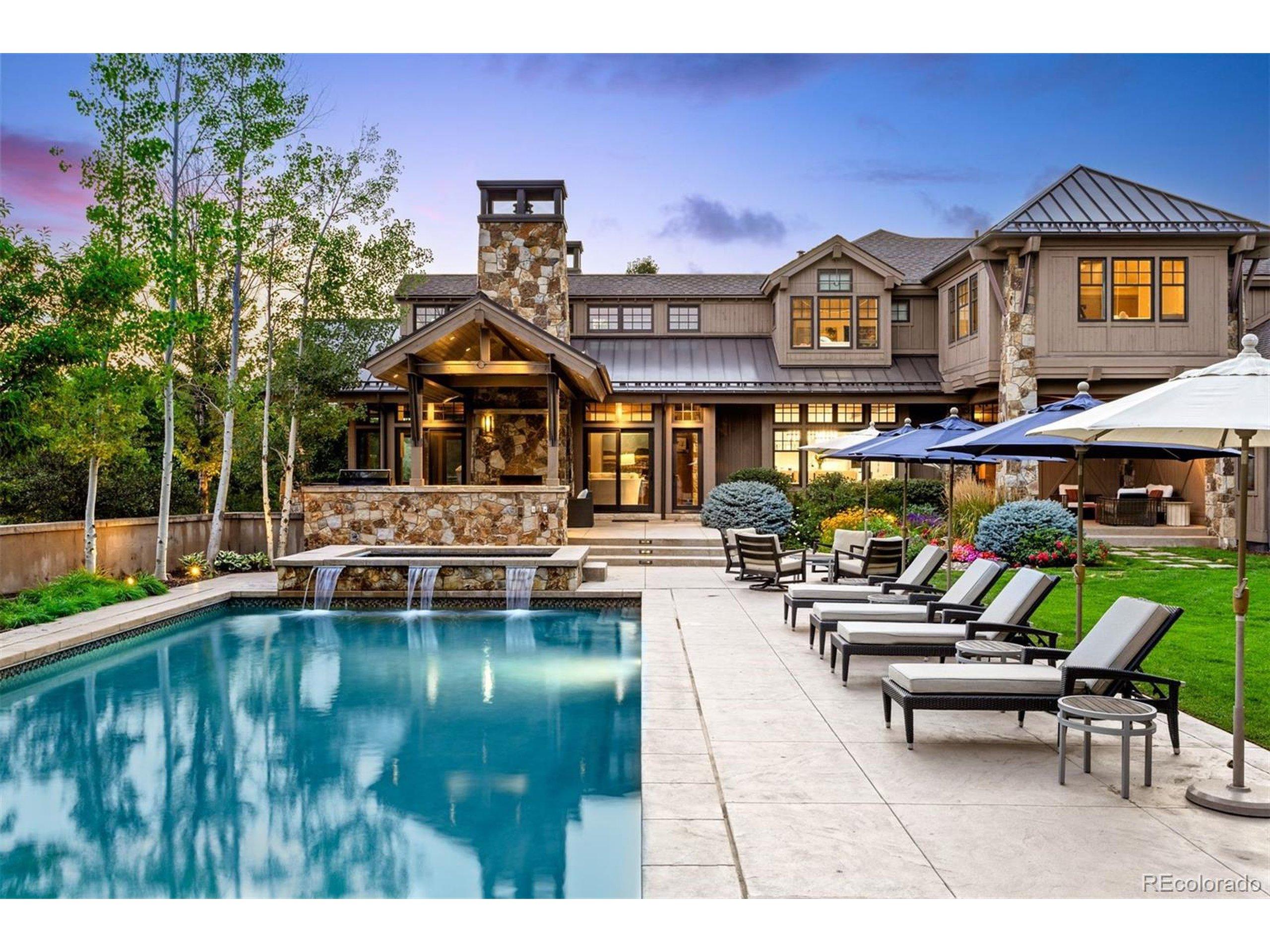Mountain Homes Realty
1-833-379-6393Waterfront
5 random
Cherry Hills Village, CO 80113
$7,650,000
6 BEDS 4-Full 2-Half 3-¾ BATHS
9,678 SQFT2.22 AC LOTResidential - Single Family
Waterfront




Bedrooms 6
Total Baths 5
Full Baths 4
Square Feet 9678
Acreage 2.22
Status Pending
MLS # 6304695
County Arapahoe
More Info
Category Residential - Single Family
Status Pending
Square Feet 9678
Acreage 2.22
MLS # 6304695
County Arapahoe
One of one. This stunning modern home on a private 2.2 acre Cherry Hills Village lot combines a rustic western exterior with a refined contemporary interior. Designed by local architect Steve Ekman and built by CADRE Construction in 2008, its framework is a striking combination of modern steel trusses, stonework, traditional timber beams and generous expanses of glass. Extraordinary view corridors of the mountains to the west, open space wetlands with trickling stream to the south and the adjacent horse pasture on the east. The lot is fully irrigated/zoned and the backyard is professionally landscaped with covered patios, outdoor kitchen area, fireplace, salt water pool & hot tub, outdoor shower, raised garden beds and 2 horse stall barn. The home offers a wonderful mix of statement architecture, privacy, access to the High Line Canal Trail and lovely spaces for entertaining. 6 bedrooms including a main floor guest suite * Study + Back office * Kitchen that opens to backyard and family room with vaulted ceilings * Dining room with doors to southwest patios * Gorgeous formal living room * Abundant storage * Invisible fence for dogs * Attached heated garage with hot/cold water and 4 car spaces. The topography of the land allows for a light walk-out basement with wine room, exercise area, rec room, guest room suite and pool bathroom. The full-home automation system provides carefree living and the new owners will appreciate the list of trusted service providers that the Seller is happy to share. Additionally, CADRECare is available to the new owner providing regular maintenance and improvement projects at preferred pricing. Whole house water filter. 9 zones HVAC. The picturesque setting feels wonderfully rural and peaceful, yet is so close to the Denver Tech Center, 1-25, Cherry Creek and downtown. Cherry Creek schools, Kent Denver School and many of the city's finest private schools are easily accessible. Come take a look at this one-of-a-kind property.
Listing
Street
Satellite
Exterior Features
- Style Chalet
- Construction Single Family
- Siding Wood Siding, Other, Moss Rock
- Exterior Gas Grill, Balcony, Hot Tub Included
- Roof Composition, Metal
- Garage Yes
- Garage Description 4
- Water City Water
- Sewer City Sewer, Public Sewer
- Lot Description Lawn Sprinkler System, Corner Lot, Level, Sloped, Meadow
Interior Features
- Appliances Double Oven, Dishwasher, Refrigerator, Bar Fridge, Microwave, Freezer, Water Purifier Owned, Disposal
- Heating Forced Air, Radiator, Humidity Control
- Cooling Central Air
- Basement Full, Partially Finished, Built-In Radon, Radon Test Available
- Fireplaces Description 2+ Fireplaces, Gas, Gas Logs Included, Living Room, Primary Bedroom, Great Room
- Living Area 9,678 SQFT
- Year Built 2008
- Stories 2
Neighborhood & Schools
- Subdivision Cherry Hills Village
- Elementary School Cherry Hills Village
- Middle School West
- High School Cherry Creek
Financial Information
Additional Services
Internet Service Providers
Listing Information
Listing Provided Courtesy of LIV Sotheby's International Realty - (303) 241-9244
Copyright 2025, Information and Real Estate Services, LLC, Colorado. All information provided is deemed reliable but is not guaranteed and should be independently verified.
Listing data is current as of 04/05/2025.
Contact our Agent !
Loading


 All information is deemed reliable but not guaranteed accurate. Such Information being provided is for consumers' personal, non-commercial use and may not be used for any purpose other than to identify prospective properties consumers may be interested in purchasing.
All information is deemed reliable but not guaranteed accurate. Such Information being provided is for consumers' personal, non-commercial use and may not be used for any purpose other than to identify prospective properties consumers may be interested in purchasing.