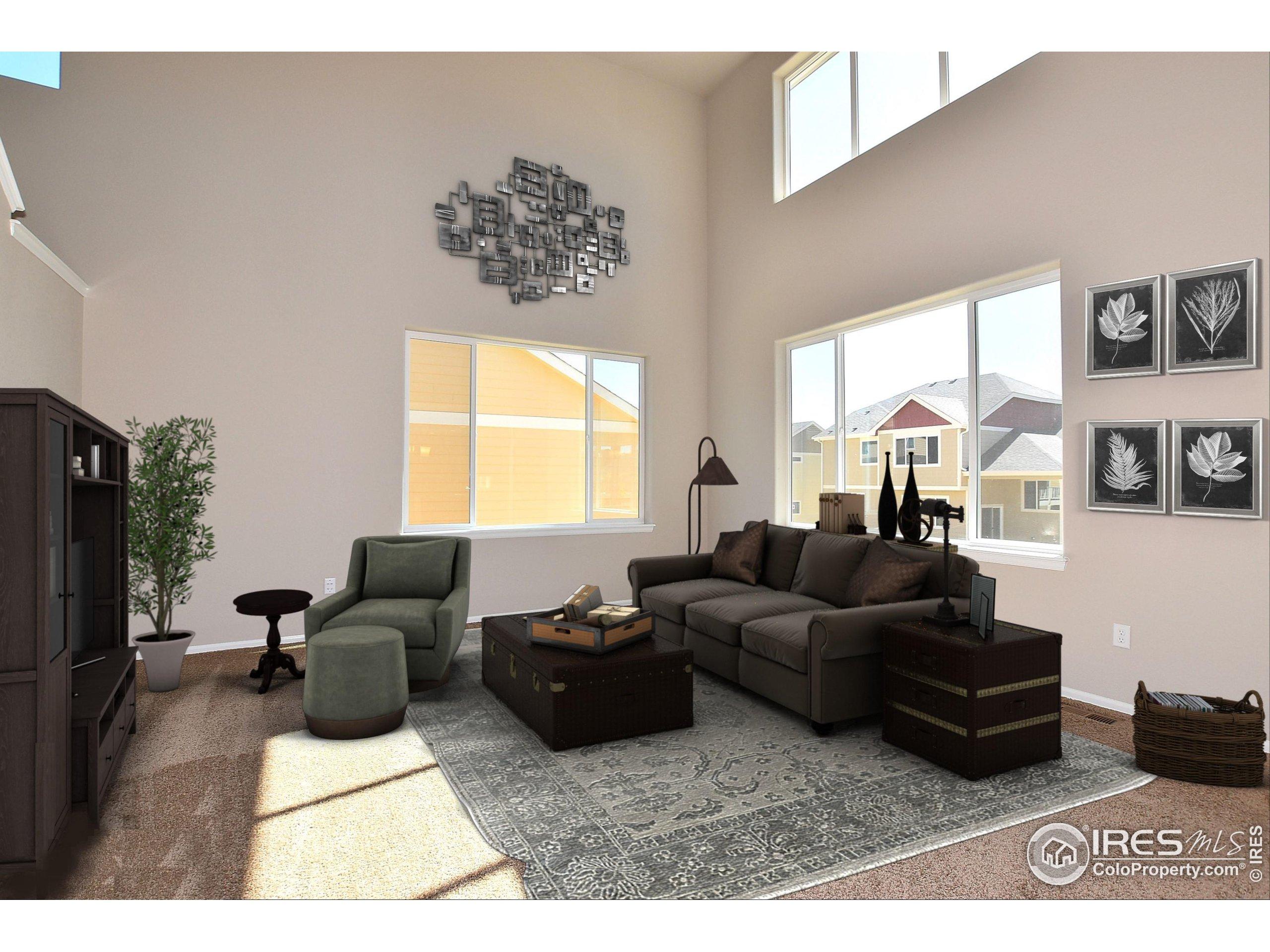Mountain Homes Realty
1-833-379-6393383 halcyon
Windsor, CO 80550
$487,327
3 BEDS 2-Full 1-Half BATHS
1,738 SQFT0.15 AC LOTResidential - Single Family




Bedrooms 3
Total Baths 3
Full Baths 2
Square Feet 1738
Acreage 0.15
Status Active
MLS # 1026763
County Weld
More Info
Category Residential - Single Family
Status Active
Square Feet 1738
Acreage 0.15
MLS # 1026763
County Weld
Seller concessions are offered. The Saratoga is a 3-bedroom, 2-1/2 bath, 2 story home with 1738 finished sq. ft. unfinished basement. The open floor plan flows so nicely with the substantial living room flowing into the spacious kitchen/dining area. An oversized 3-car tandem garage makes this a complete package. The legacy finish on this home with hardwood flooring the entry/kitchen & dining areas, two-tone paint & upgraded kitchen splash tiling. Also comes with a 5-piece Primary with a soaker tub.
Location not available
Exterior Features
- Construction Single Family
- Siding Wood/Frame, Stone, Composition Siding
- Exterior Lighting
- Roof Composition
- Garage Yes
- Garage Description 3
- Water City Water, Town of Windsor
- Sewer City Sewer
- Lot Description Curbs, Gutters, Sidewalks, Fire Hydrant within 500 Feet, Lawn Sprinkler System
Interior Features
- Appliances Electric Range/Oven, Self Cleaning Oven, Dishwasher, Disposal
- Heating Forced Air
- Cooling Ceiling Fan(s)
- Basement Partial, Unfinished
- Living Area 1,738 SQFT
- Year Built 2024
- Stories 2
Neighborhood & Schools
- Subdivision Ravina
- Elementary School Orchard Hill
- Middle School Windsor
- High School Windsor
Financial Information
- Parcel ID R8982976
- Zoning RES
Additional Services
Internet Service Providers
Listing Information
Listing Provided Courtesy of Mtn Vista Real Estate Co., LLC - (970) 330-7155
Copyright 2025, Information and Real Estate Services, LLC, Colorado. All information provided is deemed reliable but is not guaranteed and should be independently verified.
Listing data is current as of 04/03/2025.


 All information is deemed reliable but not guaranteed accurate. Such Information being provided is for consumers' personal, non-commercial use and may not be used for any purpose other than to identify prospective properties consumers may be interested in purchasing.
All information is deemed reliable but not guaranteed accurate. Such Information being provided is for consumers' personal, non-commercial use and may not be used for any purpose other than to identify prospective properties consumers may be interested in purchasing.