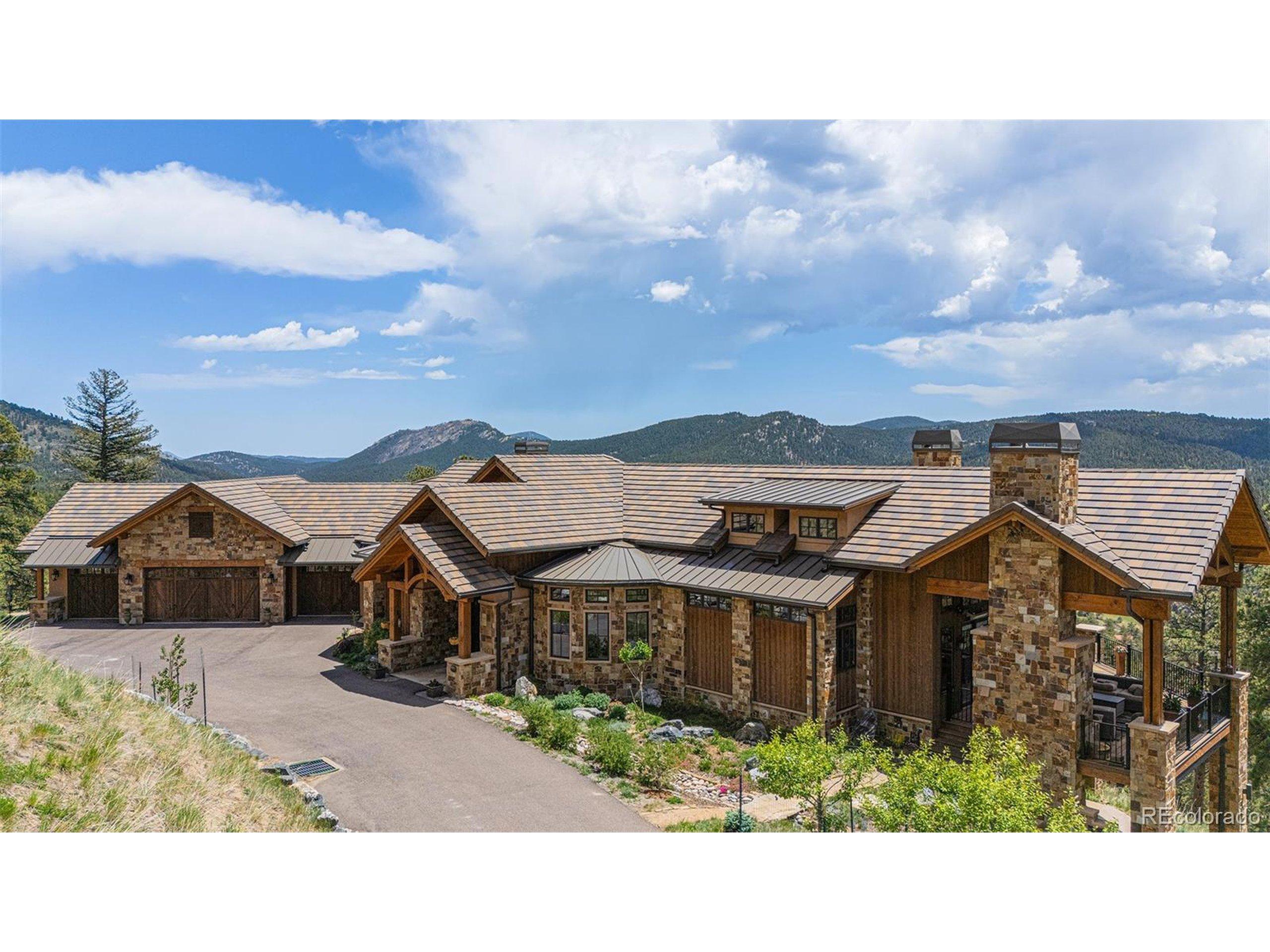Mountain Homes Realty
1-833-379-6393456 crystal ridge
Evergreen, CO 80439
$4,750,000
5 BEDS 2-Full 1-Half 3-¾ BATHS
6,883 SQFT10.57 AC LOTResidential - Single Family




Bedrooms 5
Total Baths 3
Full Baths 2
Square Feet 6883
Acreage 10.58
Status Active
MLS # 6121386
County Clear Creek
More Info
Category Residential - Single Family
Status Active
Square Feet 6883
Acreage 10.58
MLS # 6121386
County Clear Creek
Overlooking beautiful Upper Bear Creek Canyon this stunning Terry Winegard designed and Derek Best built home captures the true essence of elegant mountain living. Completed less than seven years ago, this magnificent home has had one owner and is in a gated community with less than a handful of neighbors. Experience quiet and serenity while enjoying the covered downstairs walk out patio or the wraparound deck above including a gorgeous natural gas fireplace, Infratech patio heaters, and Ipe decking. With the feeling of a Vail/Beaver Creek style home, all 6883 sq. ft is well thought out in every aspect. The combination of wood and stone accents combined with well-placed windows create a bright and warm atmosphere throughout. Desirable main floor living, but an elevator should you chose not to take the handsome winding staircase which opens to the downstairs showcasing a wine cellar, office space, fireplace, game room, bar, family area, and bedrooms. All five bedrooms are spacious with ensuites, and all six bathrooms are exquisite. A dream gourmet kitchen includes extra workspace, dining and a substantial island. The great room features large beams, a stone fireplace and big views of snowcapped mountains. The main floor primary bedroom also has a fireplace and a gorgeous five-piece bath featuring a stand-alone hand forged copper tub! A heated four car garage includes a dog-wash and an awesome workshop. The property is over ten and a half acres with views in every direction. Too many features to mention, there's not another home like this one!
Location not available
Exterior Features
- Style Chalet
- Construction Single Family
- Siding Stone, Stucco, Wood Siding, Concrete
- Roof Metal
- Garage Yes
- Garage Description 4
- Water Well
- Sewer Septic, Septic Tank
- Lot Description Gutters
Interior Features
- Appliances Self Cleaning Oven, Double Oven, Dishwasher, Refrigerator, Washer, Dryer, Microwave, Water Softener Owned, Water Purifier Owned, Disposal
- Heating Hot Water, Radiator
- Cooling Central Air, Ceiling Fan(s)
- Basement Full, Partially Finished, Built-In Radon, Radon Test Available
- Fireplaces Description 2+ Fireplaces, Gas Logs Included, Family/Recreation Room Fireplace, Great Room
- Living Area 6,883 SQFT
- Year Built 2018
- Stories 2
Neighborhood & Schools
- Subdivision Crystal Ridge
- Elementary School King Murphy
- Middle School Clear Creek
- High School Clear Creek
Financial Information
- Zoning MR-1
Additional Services
Internet Service Providers
Listing Information
Listing Provided Courtesy of Berkshire Hathaway HomeServices Elevated Living RE - (303) 919-2233
Copyright 2025, Information and Real Estate Services, LLC, Colorado. All information provided is deemed reliable but is not guaranteed and should be independently verified.
Listing data is current as of 04/02/2025.


 All information is deemed reliable but not guaranteed accurate. Such Information being provided is for consumers' personal, non-commercial use and may not be used for any purpose other than to identify prospective properties consumers may be interested in purchasing.
All information is deemed reliable but not guaranteed accurate. Such Information being provided is for consumers' personal, non-commercial use and may not be used for any purpose other than to identify prospective properties consumers may be interested in purchasing.