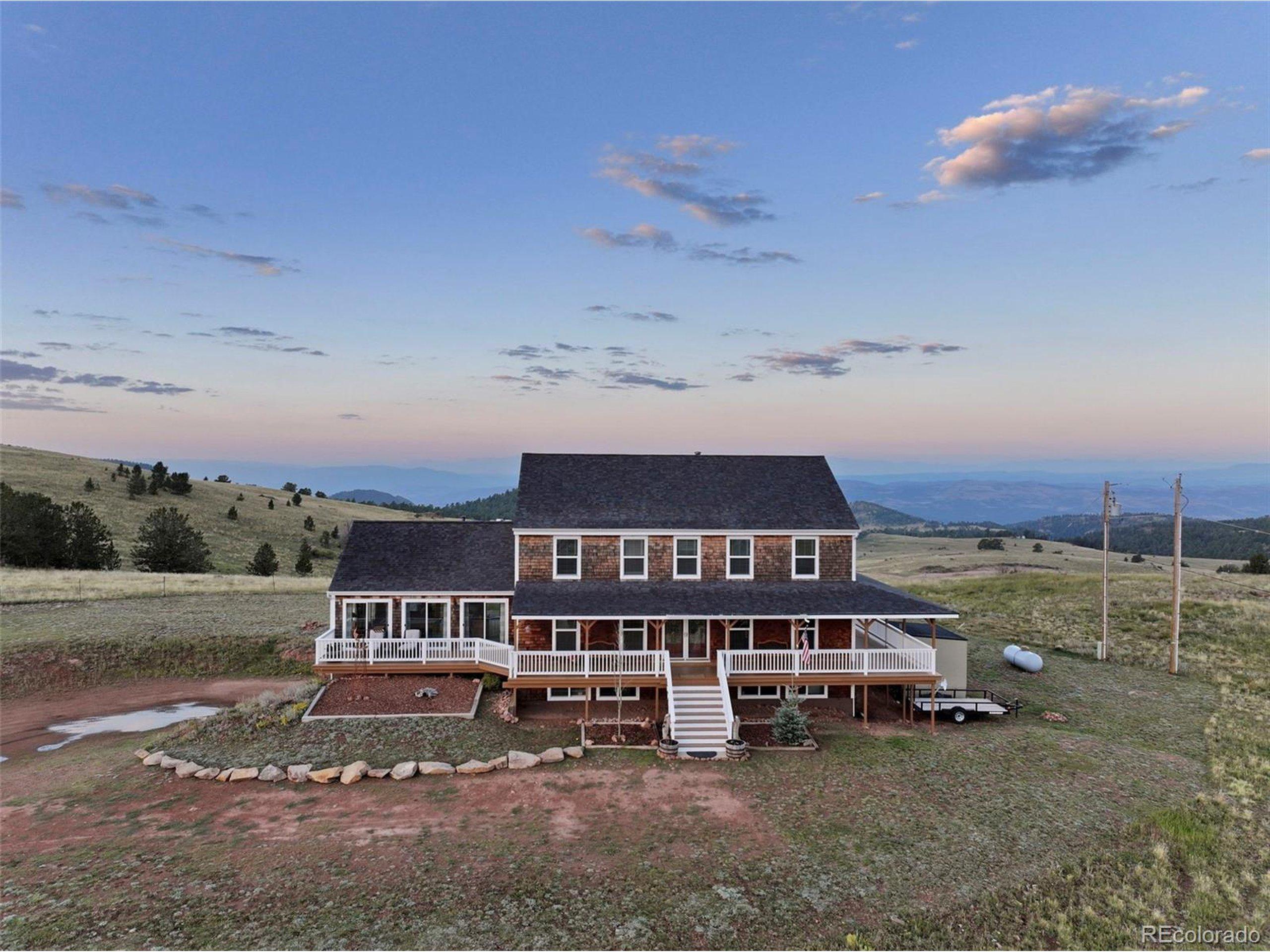Mountain Homes Realty
1-833-379-6393New Listing
400 w shideler
Cripple Creek, CO 80813
$954,900
3 BEDS 2-Full 1-Half BATHS
3,416 SQFT7.76 AC LOTResidential - Single Family
New Listing




Bedrooms 3
Total Baths 3
Full Baths 2
Square Feet 3416
Acreage 7.77
Status Active
MLS # 2333735
County Teller
More Info
Category Residential - Single Family
Status Active
Square Feet 3416
Acreage 7.77
MLS # 2333735
County Teller
Welcome to your own private mountain escape-where 360-degree views and timeless charm meet over 7 peaceful acres in Cripple Creek.Wrapped in timeless cedar shake siding, the home greets you with a classic covered porch that's made for coffee mornings and starlit nights. Inside, natural light pours through every window, welcoming you with slate tile floors and wide-open mountain charm. The main level offers flexible space for work or relaxation: a home office, cozy living room with built-ins and fireplace, and a sunroom that's an entertainer's dream-complete with a hot tub, bar, and pool table. Solid 6-panel wood doors throughout add warmth and character. The kitchen is open and inviting, with granite counters, maple cabinetry, and a walk-in pantry behind a stylish sliding barn door. Step outside from the kitchen and dining areas to the wrap-around deck-perfect for entertaining or simply soaking in the endless views. Upstairs, enjoy oversized bedrooms. The primary suite features two walk-in closets, a spa-like 5-piece bath with a jetted tub overlooking the scenery, and its own private deck. A full, unfinished walk-out basement offers endless potential to expand and make it your own. And yes, you can watch Pikes Peak fireworks without ever leaving home. Extras include an oversized 2-car garage, newly finished deck, wide staircases, and updated lighting throughout. This home is move-in ready and ready for you. Your Colorado mountain sanctuary awaits.
Location not available
Exterior Features
- Construction Single Family
- Siding Wood/Frame
- Roof Composition
- Garage Yes
- Garage Description 2
- Water Well
- Sewer Septic, Septic Tank
Interior Features
- Appliances Dishwasher, Microwave, Disposal
- Heating Forced Air
- Basement Unfinished, Walk-Out Access
- Fireplaces Description Living Room, Single Fireplace
- Living Area 3,416 SQFT
- Year Built 1999
- Stories 2
Neighborhood & Schools
- Subdivision Pisgah South
- Elementary School Carlson
- Middle School Clear Creek
- High School Clear Creek
Financial Information
- Zoning A-1
Additional Services
Internet Service Providers
Listing Information
Listing Provided Courtesy of Finch & Gable Real Estate Company - team@finchandgable.com
Copyright 2025, Information and Real Estate Services, LLC, Colorado. All information provided is deemed reliable but is not guaranteed and should be independently verified.
Listing data is current as of 04/18/2025.


 All information is deemed reliable but not guaranteed accurate. Such Information being provided is for consumers' personal, non-commercial use and may not be used for any purpose other than to identify prospective properties consumers may be interested in purchasing.
All information is deemed reliable but not guaranteed accurate. Such Information being provided is for consumers' personal, non-commercial use and may not be used for any purpose other than to identify prospective properties consumers may be interested in purchasing.