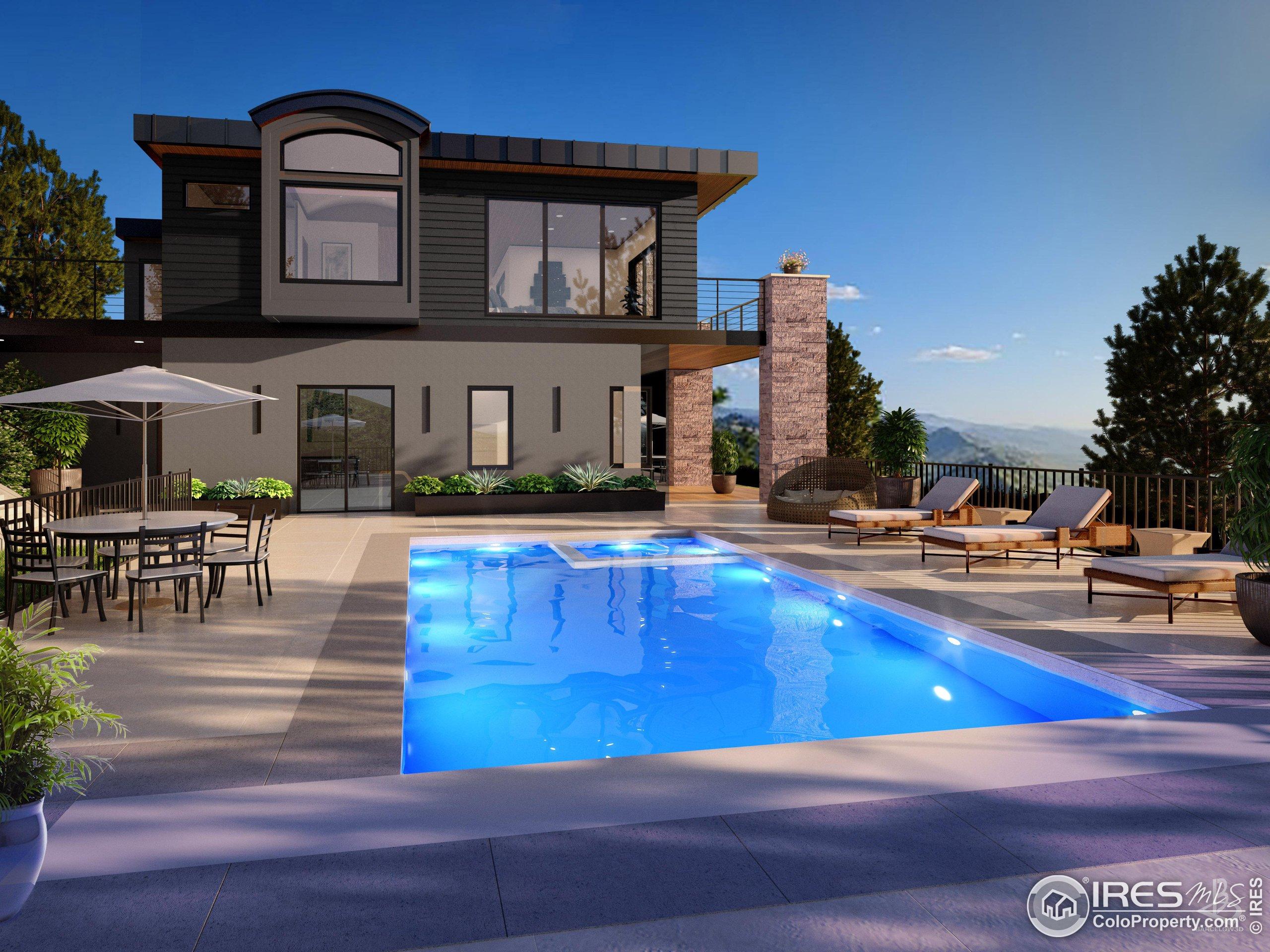Mountain Homes Realty
1-833-379-63933645 cholla
Boulder, CO 80304
$10,000,000
4 BEDS 5-Full 1-Half BATHS
5,504 SQFT1.6 AC LOTResidential - Single Family




Bedrooms 4
Total Baths 6
Full Baths 5
Square Feet 5504
Acreage 1.6
Status Active
MLS # 1028234
County Boulder
More Info
Category Residential - Single Family
Status Active
Square Feet 5504
Acreage 1.6
MLS # 1028234
County Boulder
Nestled in the foothills of the Rocky Mountains, this luxurious newly constructed home boasts 5,504 sq. ft. of interior space plus 3,650 sq. ft. of decks & patios, offering a rare opportunity to own a piece of luxury in the beautiful city of Boulder, CO. From the moment you arrive, you'll be captivated by the panoramic views of the city, the surrounding mountains, and the stunning natural scenery of 1.6 acres adjoining Boulder open space that stretches out above and beyond. The home itself has been meticulously designed to take full advantage of these breathtaking views, w/ large windows throughout that allow natural light to flood the interior, creating a bright and airy living space. However, despite the commanding views, this home also provides a sense of seclusion and privacy. The interior features an elevator, top-of-the-line finishes and appliances, with no detail overlooked in the pursuit of luxury and comfort. The Upper floor open-concept design allows for seamless transitions between the kitchen, dining area, living space, & an expansive outdoor deck creating an ideal atmosphere for relaxation and socializing. The luxurious master suite provides a private retreat, complete with a spa-like en-suite bathroom and two private decks where you can enjoy your morning coffee, & exquisite sunrises. Home's 1st level offers additional living space, workout room, study and luxurious spa, while three additional bedrooms provide ample space for guests or a family. Additional features of the home include 1,200 sf 6-car garage -a dream for any car-enthusiast & wine cellar! Outside, the property features outdoor kitchen, pool w/hot-tub. An outdoor terrace, patios, and porches provide plenty of space for outdoor living and entertaining w/ uninterrupted views of Boulder Valley. Located just 5 min drive from downtown Boulder, this home offers everything you need to live a life of luxury. Don't miss your chance to make this stunning property your own!
Location not available
Exterior Features
- Style Contemporary/Modern
- Construction Single Family
- Siding Wood/Frame, Stone, Composition Siding, Stucco
- Exterior Gas Grill, Balcony, Hot Tub Included
- Roof Metal, Rubber, Other
- Garage Yes
- Garage Description 6
- Water District Water, District
- Sewer City Sewer
- Lot Description Fire Hydrant within 500 Feet, Lawn Sprinkler System, Sloped, Abuts Public Open Space
Interior Features
- Appliances Electric Range/Oven, Gas Range/Oven, Self Cleaning Oven, Dishwasher, Refrigerator, Bar Fridge, Washer, Dryer, Microwave, Trash Compactor, Freezer, Disposal
- Heating Forced Air, Humidity Control
- Cooling Central Air
- Basement Crawl Space, Rough-in for Radon
- Fireplaces Description 2+ Fireplaces, Gas, Gas Logs Included, Double Sided, Family/Recreation Room Fireplace, Great Room
- Living Area 5,504 SQFT
- Year Built 2025
- Stories 2
Neighborhood & Schools
- Subdivision Spring Valley Estates
- Elementary School Foothill
- Middle School Centennial
- High School Boulder
Financial Information
- Parcel ID R0033370
- Zoning SFR
Additional Services
Internet Service Providers
Listing Information
Listing Provided Courtesy of Tebo Realty & Design, LLC - (630) 244-3566
Copyright 2025, Information and Real Estate Services, LLC, Colorado. All information provided is deemed reliable but is not guaranteed and should be independently verified.
Listing data is current as of 04/04/2025.


 All information is deemed reliable but not guaranteed accurate. Such Information being provided is for consumers' personal, non-commercial use and may not be used for any purpose other than to identify prospective properties consumers may be interested in purchasing.
All information is deemed reliable but not guaranteed accurate. Such Information being provided is for consumers' personal, non-commercial use and may not be used for any purpose other than to identify prospective properties consumers may be interested in purchasing.