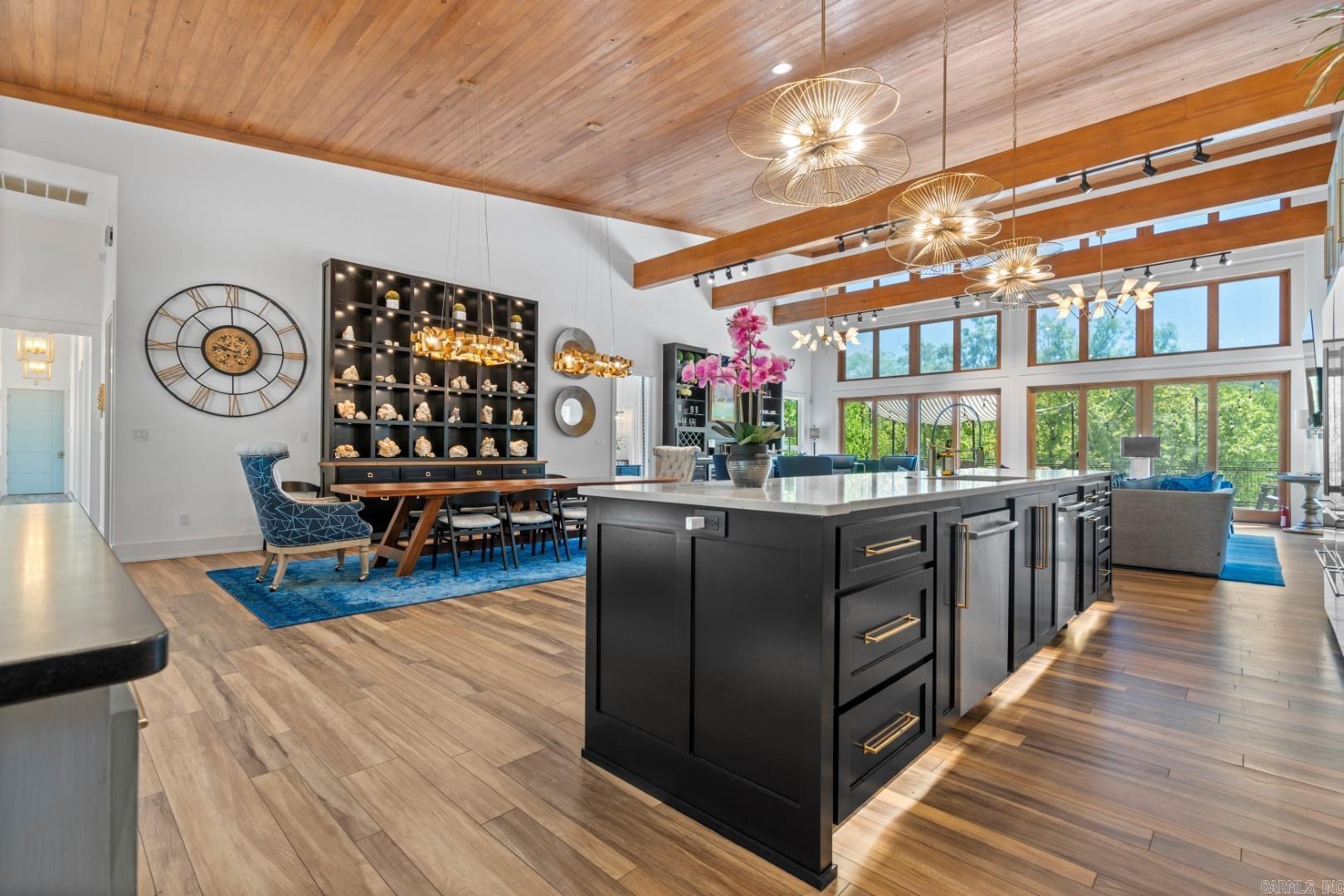Mountain Homes Realty
1-833-379-6393New Listing
1213 cedarglades road
Hot Springs, AR 71913
$1,490,000
5 BEDS 6 BATHS
4,434 SQFT17.12 AC LOTResidential - Detached
New Listing




Bedrooms 5
Total Baths 6
Full Baths 5
Square Feet 4434
Acreage 17.12
Status New Listing
MLS # 25012330
County Garland
More Info
Category Residential - Detached
Status New Listing
Square Feet 4434
Acreage 17.12
MLS # 25012330
County Garland
Exquisite Hilltop Oasis with Breathtaking Views & Resort-Style Amenities Perched atop 17 acres of rolling hills along Bull Bayou Creek, this stunning Cypress and Stucco estate offers unparalleled luxury, privacy, and breathtaking panoramic views. From the moment you step inside, floor-to-ceiling windows showcase the beauty of the mountains, stretching down to the tranquil creek below. Designed with both elegance and functionality in mind, this home features leathered marble and soapstone countertops, custom built-ins, designer lighting, and heated floors throughout. The expansive open floor plan is ideal for both intimate gatherings and grand entertaining. Each of the four bedroom suites is a private retreat, complete with walk-in closets with custom built-ins, spa-inspired ensuite baths, and direct access to the upper deck and hot tub—providing a seamless indoor-outdoor living experience. The chef’s kitchen is a masterpiece, boasting a 48” Wolf gas range, Sub-Zero refrigerator, and custom cabinetry, offering both beauty and functionality for culinary enthusiasts. Additional highlights include:
Location not available
Exterior Features
- Style Contemporary
- Construction Contemporary
- Siding Stucco, Cedar
- Exterior Pool - unspecified
- Roof Architectural Shingle
- Garage No
- Garage Description Carport, Two Car
- Water Well
- Lot Dimensions 17.12 a
- Lot Description Sloped, Level, Wooded, Cleared, Extra Landscaping, In Subdivision, Mountain View
Interior Features
- Appliances Built-In Stove, Double Oven, Microwave, Gas Range, Dishwasher, Disposal, Ice Maker Connection, Ice Machine
- Heating Central Cool-Electric,Central Heat-Electric,Zoned Units
- Cooling Central Cool-Electric,Central Heat-Electric,Zoned Units
- Basement Inside Access, Outside Access/Walk-Out, Heated, Cooled
- Fireplaces Description Gas Starter, Gas Logs Present, Blowers
- Living Area 4,434 SQFT
- Year Built 2019
- Stories Two Story,2 Story Entry & Lower
Neighborhood & Schools
- Subdivision BAYOU RIDGE
- Elementary School Mountain Pine
- Middle School Mountain Pine
- High School Mountain Pine
Financial Information
- Parcel ID 200-03525-025-000 01
Additional Services
Internet Service Providers
Listing Information
Listing Provided Courtesy of CBRPM Hot Springs
IDX provided courtesy of Consolidated Arkansas Regional MLS via Lake Homes Realty
Listing data is current as of 04/04/2025.


 All information is deemed reliable but not guaranteed accurate. Such Information being provided is for consumers' personal, non-commercial use and may not be used for any purpose other than to identify prospective properties consumers may be interested in purchasing.
All information is deemed reliable but not guaranteed accurate. Such Information being provided is for consumers' personal, non-commercial use and may not be used for any purpose other than to identify prospective properties consumers may be interested in purchasing.